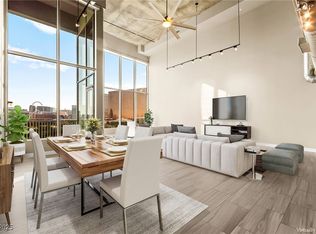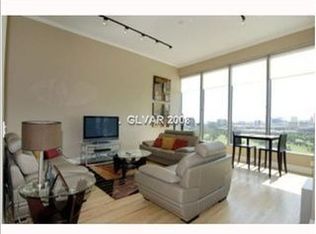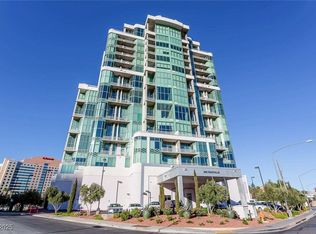Closed
$745,000
360 E Desert Inn Rd #807, Las Vegas, NV 89120
2beds
2,520sqft
Condominium
Built in 2005
-- sqft lot
$737,100 Zestimate®
$296/sqft
$4,353 Estimated rent
Home value
$737,100
$671,000 - $811,000
$4,353/mo
Zestimate® history
Loading...
Owner options
Explore your selling options
What's special
Luxurious 2 story loft-style home with incredible views. Upon entering, you will notice the light and bright living room with an abundance of natural light from the 20' foot floor to ceiling windows that look out to the Wynn Golf Course, MSG Sphere, the Las Vegas strip, and surrounding mountains. The home features a spacious kitchen with stainless steel appliance, ample counter space and a large center island. Upstairs you will find a sizable loft, perfect space for an office or media room. The private upstairs primary bedroom features an in suite luxury bathroom with dual vanity sinks, soaking tub, walk-in shower, and walk in closet with custom built in storage. Amenities include recreational area, heated pool, concierge, and Gym.
Zillow last checked: 8 hours ago
Listing updated: July 14, 2025 at 02:58pm
Listed by:
John W. Richardson Jr S.0181671 702-403-8363,
Real Broker LLC
Bought with:
Matthew Levandowski, S.0195645
The Agency Las Vegas
Source: LVR,MLS#: 2684001 Originating MLS: Greater Las Vegas Association of Realtors Inc
Originating MLS: Greater Las Vegas Association of Realtors Inc
Facts & features
Interior
Bedrooms & bathrooms
- Bedrooms: 2
- Bathrooms: 2
- Full bathrooms: 1
- 3/4 bathrooms: 1
Primary bedroom
- Description: Ceiling Fan,Custom Closet,Loft,Upstairs,Walk-In Closet(s)
- Dimensions: 16x21
Bedroom 2
- Description: Ceiling Light,Closet,Downstairs,Walk-In Closet(s)
- Dimensions: 13x14
Kitchen
- Description: Breakfast Bar/Counter,Granite Countertops,Hardwood Flooring,Island,Lighting Track,Stainless Steel Appliances
Living room
- Description: Vaulted Ceiling
- Dimensions: 16x12
Heating
- Central, Gas
Cooling
- Electric, 1 Unit
Appliances
- Included: Built-In Gas Oven, Double Oven, Dryer, Dishwasher, Disposal, Microwave, Refrigerator, Stainless Steel Appliance(s), Water Purifier, Washer
- Laundry: Electric Dryer Hookup, Laundry Closet
Features
- Window Treatments
- Windows: Blinds, Drapes, Insulated Windows, Tinted Windows
- Has fireplace: No
Interior area
- Total structure area: 2,520
- Total interior livable area: 2,520 sqft
Property
Parking
- Total spaces: 2
- Parking features: Assigned, Guest, One Space
Features
- Patio & porch: Terrace
- Pool features: Association, Community
- Has view: Yes
- View description: City
Details
- Parcel number: 16209813031
Construction
Type & style
- Home type: Condo
- Architectural style: High Rise
- Property subtype: Condominium
Condition
- Resale,Very Good Condition
- Year built: 2005
Utilities & green energy
- Utilities for property: Cable Available
Green energy
- Energy efficient items: Doors, Windows
Community & neighborhood
Security
- Security features: 24 Hour Security
Community
- Community features: Pool
Location
- Region: Las Vegas
- Subdivision: Metropolis
HOA & financial
HOA
- Has HOA: Yes
- HOA fee: $1,392 monthly
- Amenities included: Fitness Center, Golf Course, Barbecue, Pool, Spa/Hot Tub, Security
- Services included: Security
- Association name: First Service
- Association phone: 702-215-5032
Other
Other facts
- Listing agreement: Exclusive Right To Sell
- Listing terms: Cash,Conventional,FHA,Owner Will Carry,VA Loan
Price history
| Date | Event | Price |
|---|---|---|
| 7/14/2025 | Sold | $745,000-2%$296/sqft |
Source: | ||
| 5/23/2025 | Contingent | $760,000$302/sqft |
Source: | ||
| 5/16/2025 | Listed for sale | $760,000$302/sqft |
Source: | ||
| 5/15/2025 | Listing removed | $760,000$302/sqft |
Source: | ||
| 5/12/2025 | Price change | $760,000-5%$302/sqft |
Source: | ||
Public tax history
| Year | Property taxes | Tax assessment |
|---|---|---|
| 2025 | $4,880 +11.5% | $237,292 +4.3% |
| 2024 | $4,375 +3% | $227,569 +17.4% |
| 2023 | $4,248 +0.4% | $193,919 +1.1% |
Find assessor info on the county website
Neighborhood: The Strip
Nearby schools
GreatSchools rating
- 3/10John S Park Elementary SchoolGrades: PK-5Distance: 1.9 mi
- 3/10Roy West Martin Middle SchoolGrades: 6-8Distance: 3.5 mi
- 1/10Valley High SchoolGrades: 9-12Distance: 2.1 mi
Schools provided by the listing agent
- Elementary: Park, John S.,Park, John S.
- Middle: Fremont John C.
- High: Valley
Source: LVR. This data may not be complete. We recommend contacting the local school district to confirm school assignments for this home.
Get a cash offer in 3 minutes
Find out how much your home could sell for in as little as 3 minutes with a no-obligation cash offer.
Estimated market value
$737,100
Get a cash offer in 3 minutes
Find out how much your home could sell for in as little as 3 minutes with a no-obligation cash offer.
Estimated market value
$737,100



