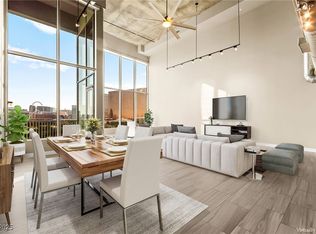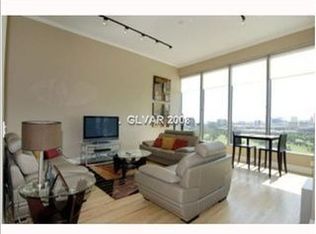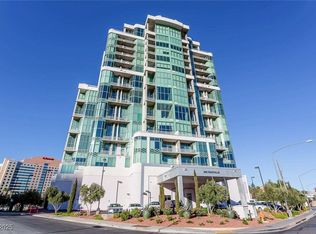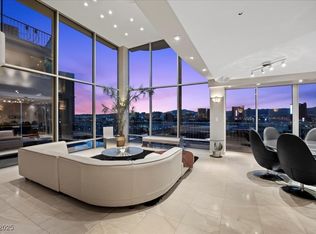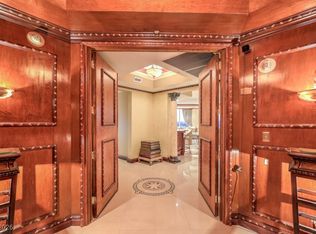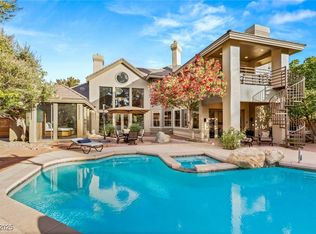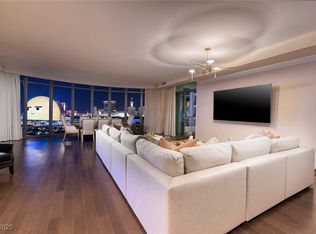Welcome to Skyline, where luxury and panoramic beauty meet. This exceptional penthouse soars above the city with an expansive 1,100 sq. ft. terrace showcasing sweeping views of the dazzling Las Vegas Strip, the iconic MSG Sphere, and the famed Wynn Golf Course. Inside, modern elegance unfolds with floor-to-ceiling windows that frame the ever-changing skyline, from serene daylight to the vibrant glow of the nightlife. Perfectly positioned moments from world-class dining, entertainment, and premier shopping, with effortless access to both the Strip and Downtown. This is more than a residence—it’s a statement of style, sophistication, and elevated living.
Active
Est. $1,995,000
360 E Desert Inn Rd #1903, Las Vegas, NV 89120
3beds
4,614sqft
Est.:
Condominium
Built in 2005
-- sqft lot
$1,926,000 Zestimate®
$432/sqft
$1,950/mo HOA
What's special
Modern eleganceFloor-to-ceiling windows
- 54 days |
- 1,324 |
- 71 |
Zillow last checked: 8 hours ago
Listing updated: 22 hours ago
Listed by:
Shane W. Nguyen BS.0015091 Shanelv888@gmail.com,
Las Vegas Sotheby's Int'l
Source: LVR,MLS#: 2732735 Originating MLS: Greater Las Vegas Association of Realtors Inc
Originating MLS: Greater Las Vegas Association of Realtors Inc
Tour with a local agent
Facts & features
Interior
Bedrooms & bathrooms
- Bedrooms: 3
- Bathrooms: 4
- Full bathrooms: 2
- 3/4 bathrooms: 1
- 1/2 bathrooms: 1
Primary bedroom
- Description: Custom Closet,Sitting Room
- Dimensions: 30x19
Bedroom 2
- Description: Ceiling Fan,Custom Closet,Downstairs,With Bath
- Dimensions: 14x12
Bedroom 3
- Description: Ceiling Fan,Custom Closet,Downstairs,With Bath
- Dimensions: 13x12
Primary bathroom
- Description: Double Sink,Make Up Table,Separate Shower,Separate Tub,Tub With Jets
Dining room
- Description: Kitchen/Dining Room Combo
- Dimensions: 14x12
Family room
- Description: 2 Family Room +,Both Up & Down,Separate Family Room,Surround Sound
- Dimensions: 22x19
Kitchen
- Description: Breakfast Nook/Eating Area,Custom Cabinets,Granite Countertops,Island,Tile Flooring
- Dimensions: 16x12
Loft
- Description: Family Room,Other
- Dimensions: 36x23
Heating
- Central, Gas
Cooling
- Electric, 1 Unit
Appliances
- Included: Convection Oven, Dryer, Dishwasher, Gas Cooktop, Disposal, Microwave, Refrigerator, Water Heater, Washer
- Laundry: Gas Dryer Hookup, Laundry Closet, Main Level
Features
- Window Treatments, Programmable Thermostat
- Windows: Blinds, Low-Emissivity Windows
- Has fireplace: No
Interior area
- Total structure area: 4,614
- Total interior livable area: 4,614 sqft
Video & virtual tour
Property
Parking
- Total spaces: 2
- Parking features: Assigned, Covered, Indoor
Features
- Patio & porch: Terrace
- Pool features: Association
- Has spa: Yes
- Spa features: Fiberglass
- Has view: Yes
- View description: City, Golf Course, Strip View
Details
- Parcel number: 16209813071
- Special conditions: In Foreclosure,Short Sale
Construction
Type & style
- Home type: Condo
- Architectural style: High Rise
- Property subtype: Condominium
Condition
- Resale
- Year built: 2005
Utilities & green energy
- Utilities for property: Cable Available
Green energy
- Energy efficient items: Windows
Community & HOA
Community
- Security: Closed Circuit Camera(s), Floor Access Control, 24 Hour Security, Security System Owned
- Subdivision: Metropolis
HOA
- Has HOA: Yes
- Amenities included: Dog Park, Fitness Center, Pool, Security, Concierge
- Services included: Association Management, Clubhouse
- HOA fee: $1,950 monthly
- HOA name: Metropolis
- HOA phone: 702-362-6262
Location
- Region: Las Vegas
Financial & listing details
- Price per square foot: $432/sqft
- Tax assessed value: $1,441,511
- Annual tax amount: $8,382
- Date on market: 11/20/2025
- Listing agreement: Exclusive Right To Sell
- Listing terms: Cash
Foreclosure details
Estimated market value
$1,926,000
$1.83M - $2.02M
$5,854/mo
Price history
Price history
| Date | Event | Price |
|---|---|---|
| 9/3/2025 | Listing removed | $2,695,000$584/sqft |
Source: | ||
| 3/3/2025 | Listed for sale | $2,695,000-0.1%$584/sqft |
Source: | ||
| 8/2/2024 | Listing removed | -- |
Source: | ||
| 4/26/2024 | Listed for sale | $2,699,000$585/sqft |
Source: | ||
| 4/3/2024 | Contingent | $2,699,000$585/sqft |
Source: | ||
Public tax history
Public tax history
| Year | Property taxes | Tax assessment |
|---|---|---|
| 2025 | $8,382 +3% | $504,529 -21.9% |
| 2024 | $8,136 +3% | $645,713 +11.3% |
| 2023 | $7,899 +3% | $580,365 +2.1% |
Find assessor info on the county website
BuyAbility℠ payment
Est. payment
$13,128/mo
Principal & interest
$9665
HOA Fees
$1950
Other costs
$1513
Climate risks
Neighborhood: The Strip
Nearby schools
GreatSchools rating
- 3/10John S Park Elementary SchoolGrades: PK-5Distance: 1.9 mi
- 3/10Roy West Martin Middle SchoolGrades: 6-8Distance: 3.5 mi
- 1/10Valley High SchoolGrades: 9-12Distance: 2.1 mi
Schools provided by the listing agent
- Elementary: Park, John S.,Park, John S.
- Middle: Martin Roy
- High: Valley
Source: LVR. This data may not be complete. We recommend contacting the local school district to confirm school assignments for this home.
- Loading
- Loading

