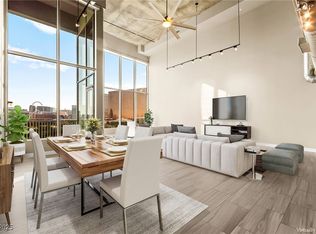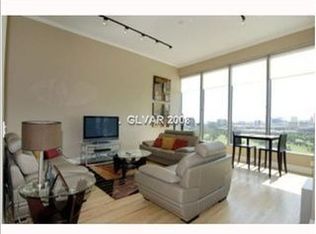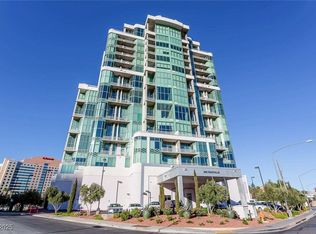Closed
$2,450,000
360 E Desert Inn Rd #1901, Las Vegas, NV 89120
3beds
4,276sqft
Condominium, Single Family Residence
Built in 2005
-- sqft lot
$2,441,400 Zestimate®
$573/sqft
$5,799 Estimated rent
Home value
$2,441,400
$2.22M - $2.69M
$5,799/mo
Zestimate® history
Loading...
Owner options
Explore your selling options
What's special
Welcome to the pinnacle of Las Vegas luxury — a rare two-story 4276 sq ft penthouse soaring above the heart of Las Vegas, where design, lifestyle, location, and stunning panoramic views come together in perfect harmony, where every detail speaks sophistication. 19-foot ceilings, floor-to-ceiling windows. Every window frames a masterpiece, from the lush fairways of the Wynn golf course to the dazzling lights of The Strip and the architectural marvel of the Sphere. Italian design kitchen, the chef’s kitchen is a statement of elegance and luxury — perfect for intimate dinners or stylish parties, complete with custom Italian cabinetry, a lit onyx island, and high-end Wolf appliances. 1,000 square feet of private terrace — your front row seat to the most iconic skyline in the world. Live steps away from world-class dining, high-end shopping, and nonstop entertainment. At The Metropolis, you’re not just living in Las Vegas — you’re living above it. Seller financing is available.
Zillow last checked: 8 hours ago
Listing updated: October 26, 2025 at 03:46pm
Listed by:
Shane W. Nguyen BS.0015091 Shanelv888@gmail.com,
Las Vegas Sotheby's Int'l
Bought with:
Shane W. Nguyen, BS.0015091
Las Vegas Sotheby's Int'l
Source: LVR,MLS#: 2704227 Originating MLS: Greater Las Vegas Association of Realtors Inc
Originating MLS: Greater Las Vegas Association of Realtors Inc
Facts & features
Interior
Bedrooms & bathrooms
- Bedrooms: 3
- Bathrooms: 4
- Full bathrooms: 3
- 1/2 bathrooms: 1
Primary bedroom
- Description: Walk-In Closet(s)
- Dimensions: 20x20
Bedroom 2
- Dimensions: 18x20
Bedroom 3
- Dimensions: 12x14
Primary bathroom
- Description: Double Sink,Tub
Dining room
- Description: Formal Dining Room
- Dimensions: 15x15
Great room
- Description: Downstairs
- Dimensions: 20x30
Kitchen
- Description: Breakfast Bar/Counter
Living room
- Description: Entry Foyer
- Dimensions: 30x20
Heating
- Central, Electric
Cooling
- Electric, High Efficiency, 1 Unit
Appliances
- Included: Built-In Gas Oven, Convection Oven, Dryer, Dishwasher, Gas Cooktop, Disposal, Gas Water Heater, Microwave, Refrigerator, Water Heater, Warming Drawer, Wine Refrigerator, Washer
- Laundry: Electric Dryer Hookup, Gas Dryer Hookup, Upper Level
Features
- Built-in Features, Skylights, Window Treatments
- Flooring: Hardwood, Marble
- Windows: Blinds, Low-Emissivity Windows, Skylight(s), Window Treatments
- Has fireplace: No
Interior area
- Total structure area: 4,276
- Total interior livable area: 4,276 sqft
Property
Parking
- Total spaces: 2
- Parking features: Assigned, Covered, Underground, Guest, Indoor, One Space
Features
- Exterior features: None
- Pool features: Community
- Has view: Yes
- View description: City, Golf Course, Strip View
Details
- Parcel number: 16209813069
Construction
Type & style
- Home type: Condo
- Architectural style: High Rise,Loft,Penthouse
- Property subtype: Condominium, Single Family Residence
Condition
- Resale,Very Good Condition
- Year built: 2005
Utilities & green energy
- Electric: Photovoltaics None
- Utilities for property: Cable Available
Green energy
- Energy efficient items: Windows
Community & neighborhood
Security
- Security features: Closed Circuit Camera(s), Floor Access Control, 24 Hour Security
Community
- Community features: Pool
Location
- Region: Las Vegas
- Subdivision: Metropolis
HOA & financial
HOA
- Has HOA: Yes
- HOA fee: $1,899 monthly
- Amenities included: Dog Park, Fitness Center, Pool, Recreation Room, Security
- Services included: Association Management, Gas, Security, Water
- Association name: y
- Association phone: 702-362-6262
Other
Other facts
- Listing agreement: Exclusive Right To Sell
- Listing terms: Cash,Conventional,Owner Will Carry
Price history
| Date | Event | Price |
|---|---|---|
| 10/24/2025 | Sold | $2,450,000-6.8%$573/sqft |
Source: | ||
| 10/9/2025 | Pending sale | $2,629,000$615/sqft |
Source: | ||
| 7/23/2025 | Price change | $2,629,000-11.6%$615/sqft |
Source: | ||
| 5/17/2025 | Listed for sale | $2,975,000+137.6%$696/sqft |
Source: | ||
| 5/16/2024 | Listing removed | -- |
Source: LVR #2551561 Report a problem | ||
Public tax history
| Year | Property taxes | Tax assessment |
|---|---|---|
| 2025 | $9,553 +3% | $469,332 -21.9% |
| 2024 | $9,276 +8% | $600,916 +11.2% |
| 2023 | $8,589 +8% | $540,199 +2.1% |
Find assessor info on the county website
Neighborhood: The Strip
Nearby schools
GreatSchools rating
- 3/10John S Park Elementary SchoolGrades: PK-5Distance: 1.9 mi
- 3/10Roy West Martin Middle SchoolGrades: 6-8Distance: 3.5 mi
- 1/10Valley High SchoolGrades: 9-12Distance: 2.1 mi
Schools provided by the listing agent
- Elementary: Park, John S.,Park, John S.
- Middle: Martin Roy
- High: Valley
Source: LVR. This data may not be complete. We recommend contacting the local school district to confirm school assignments for this home.
Get a cash offer in 3 minutes
Find out how much your home could sell for in as little as 3 minutes with a no-obligation cash offer.
Estimated market value
$2,441,400
Get a cash offer in 3 minutes
Find out how much your home could sell for in as little as 3 minutes with a no-obligation cash offer.
Estimated market value
$2,441,400



