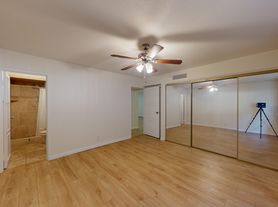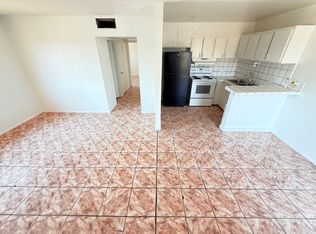Experience luxury living in the prestigious Metropolis Highrise with this stunning 17th-floor residence. Boasting panoramic views of the Sphere, Wynn Golf Course, and the dazzling Las Vegas Strip, this 2-bedroom, 2-bathroom home offers an unmatched lifestyle in the heart of the city. Step inside to soaring high ceilings and expansive floor-to-ceiling windows that fill the space with natural light while perfectly framing the breathtaking vistas. The open-concept design features elegant travertine tile flooring throughout, complemented by sleek European-style cabinetry that blends style and function. Two private terraces extend your living space outdoors, providing the perfect spots to enjoy morning coffee, evening cocktails, or simply soak in the iconic skyline. The primary suite offers a serene retreat with access to its own terrace, while both bathrooms are designed with sophistication and comfort in mind.
The data relating to real estate for sale on this web site comes in part from the INTERNET DATA EXCHANGE Program of the Greater Las Vegas Association of REALTORS MLS. Real estate listings held by brokerage firms other than this site owner are marked with the IDX logo.
Information is deemed reliable but not guaranteed.
Copyright 2022 of the Greater Las Vegas Association of REALTORS MLS. All rights reserved.
Condo for rent
$3,400/mo
360 E Desert Inn Rd #1703, Las Vegas, NV 89120
2beds
1,783sqft
Price may not include required fees and charges.
Condo
Available now
Cats, dogs OK
Central air, electric
In unit laundry
Assigned parking
What's special
Sleek european-style cabinetryTwo private terracesExpansive floor-to-ceiling windowsPrimary suiteNatural lightSoaring high ceilingsOpen-concept design
- 168 days |
- -- |
- -- |
Zillow last checked: 8 hours ago
Listing updated: January 26, 2026 at 01:42pm
Travel times
Facts & features
Interior
Bedrooms & bathrooms
- Bedrooms: 2
- Bathrooms: 2
- Full bathrooms: 2
Cooling
- Central Air, Electric
Appliances
- Included: Dishwasher, Disposal, Dryer, Microwave, Oven, Refrigerator, Stove, Washer
- Laundry: In Unit
Features
- Window Treatments
- Flooring: Tile
Interior area
- Total interior livable area: 1,783 sqft
Video & virtual tour
Property
Parking
- Parking features: Assigned
- Details: Contact manager
Features
- Exterior features: Architecture Style: High Rise, Assigned, Barbecue, Covered, Fitness Center, One Space, Pool, Security, Window Treatments
Details
- Parcel number: 16209813063
Construction
Type & style
- Home type: Condo
- Property subtype: Condo
Condition
- Year built: 2005
Building
Management
- Pets allowed: Yes
Community & HOA
Community
- Features: Fitness Center
HOA
- Amenities included: Fitness Center
Location
- Region: Las Vegas
Financial & listing details
- Lease term: Contact For Details
Price history
| Date | Event | Price |
|---|---|---|
| 1/26/2026 | Price change | $3,400-5.6%$2/sqft |
Source: LVR #2705216 Report a problem | ||
| 11/12/2025 | Price change | $3,600-2.7%$2/sqft |
Source: LVR #2705216 Report a problem | ||
| 8/13/2025 | Listed for rent | $3,700$2/sqft |
Source: LVR #2705216 Report a problem | ||
| 7/16/2025 | Listing removed | $850,000$477/sqft |
Source: | ||
| 6/19/2024 | Listed for sale | $850,000+30.8%$477/sqft |
Source: | ||
Neighborhood: The Strip
Nearby schools
GreatSchools rating
- 3/10John S Park Elementary SchoolGrades: PK-5Distance: 1.9 mi
- 3/10Roy West Martin Middle SchoolGrades: 6-8Distance: 3.5 mi
- 1/10Valley High SchoolGrades: 9-12Distance: 2.1 mi
There are 2 available units in this apartment building

