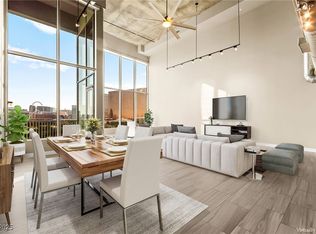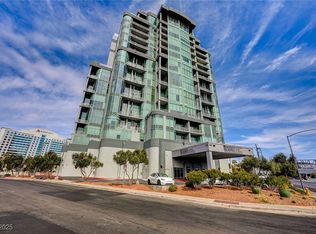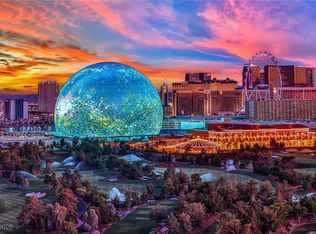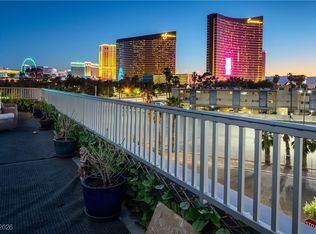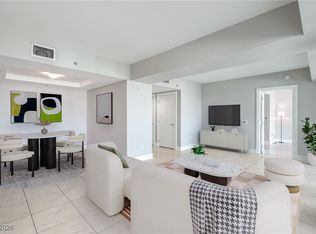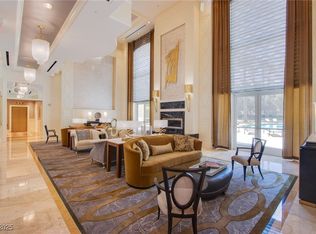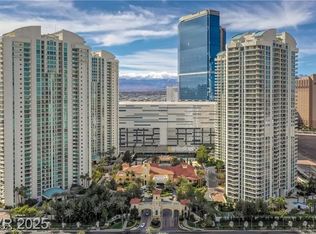ABSOLUTELY STUNNING VIEWS!! Prime View of the MSG Sphere, Panoramic Strip Views while Overlooking the Pristine Wynn Golf Course! High 14th Floor Residence where Luxury Meets Sophistication with Dramatic High Ceilings and Gorgeous Floor to Ceiling Windows! High End Finishes Featuring Hardwood Floors, European Cabinetry, Granite and Stylish Lighting! Open Kitchen with Stainless Steel Appliances, Wine Fridge and Ample Cabinet Space. Large Owner’s Suite with a Spacious Walk In Closet and a Luxurious Spa Like Bathroom with a Sizable Double Sink Vanity, Separate Walk In Shower and an Oversized Jetted Soaking Tub! Private Terrace for Relaxing with Views Galore! Separate Laundry Room with a Full Size Washer and Dryer! Metropolis Amenities Include a Fitness Center, Refreshing Pool, Concierge, Wine Room, Onsite Security, Pet Park, Putting Green and Secured Parking. Fabulous Location Only Minutes from the Convention Center and Las Vegas Strip!
Active
$750,000
360 E Desert Inn Rd #1402, Las Vegas, NV 89120
2beds
1,783sqft
Est.:
Condominium
Built in 2005
-- sqft lot
$-- Zestimate®
$421/sqft
$1,392/mo HOA
What's special
- 406 days |
- 1,193 |
- 34 |
Zillow last checked: 8 hours ago
Listing updated: January 23, 2026 at 01:31pm
Listed by:
Kristine M. Murray BS.0146454 (702)575-2109,
Award Realty
Source: LVR,MLS#: 2641007 Originating MLS: Greater Las Vegas Association of Realtors Inc
Originating MLS: Greater Las Vegas Association of Realtors Inc
Tour with a local agent
Facts & features
Interior
Bedrooms & bathrooms
- Bedrooms: 2
- Bathrooms: 2
- Full bathrooms: 2
Primary bedroom
- Description: Walk-In Closet(s)
- Dimensions: 18X14
Bedroom 2
- Dimensions: 13X11
Primary bathroom
- Description: Double Sink,Separate Shower,Separate Tub
Kitchen
- Description: Stainless Steel Appliances
Heating
- Central, Gas
Cooling
- Electric, 1 Unit
Appliances
- Included: Dryer, Dishwasher, Gas Cooktop, Disposal, Microwave, Refrigerator
- Laundry: Gas Dryer Hookup, Laundry Room
Features
- Window Treatments
- Windows: Window Treatments
- Has fireplace: No
Interior area
- Total structure area: 1,783
- Total interior livable area: 1,783 sqft
Video & virtual tour
Property
Parking
- Total spaces: 1
- Parking features: Assigned, One Space, Guest
Features
- Exterior features: None
- Pool features: Community
- Has view: Yes
- View description: City, Golf Course, Mountain(s), Strip View
Details
- Parcel number: 16209813050
Construction
Type & style
- Home type: Condo
- Architectural style: High Rise
- Property subtype: Condominium
Condition
- Resale
- Year built: 2005
Utilities & green energy
- Utilities for property: Cable Available
Community & HOA
Community
- Features: Pool
- Security: 24 Hour Security
- Subdivision: Metropolis
HOA
- Has HOA: Yes
- Amenities included: Fitness Center, Pool, Spa/Hot Tub, Security, Concierge
- Services included: Association Management, Security, Trash
- HOA fee: $1,392 monthly
- HOA name: Metropolis
- HOA phone: 702-953-2226
Location
- Region: Las Vegas
Financial & listing details
- Price per square foot: $421/sqft
- Tax assessed value: $510,354
- Annual tax amount: $3,865
- Date on market: 12/20/2024
- Listing agreement: Exclusive Right To Sell
- Listing terms: Cash,Conventional
Estimated market value
Not available
Estimated sales range
Not available
Not available
Price history
Price history
| Date | Event | Price |
|---|---|---|
| 12/20/2024 | Listed for sale | $750,000+50%$421/sqft |
Source: | ||
| 11/13/2019 | Sold | $500,000+53.8%$280/sqft |
Source: | ||
| 4/24/2009 | Sold | $325,000-41.5%$182/sqft |
Source: Public Record Report a problem | ||
| 10/15/2008 | Sold | $555,871-14.8%$312/sqft |
Source: Public Record Report a problem | ||
| 6/29/2007 | Sold | $652,500+17.6%$366/sqft |
Source: Public Record Report a problem | ||
Public tax history
Public tax history
| Year | Property taxes | Tax assessment |
|---|---|---|
| 2025 | $4,173 +8% | $178,624 +4.3% |
| 2024 | $3,865 +8% | $171,260 +17.1% |
| 2023 | $3,579 +8% | $146,288 +1.2% |
Find assessor info on the county website
BuyAbility℠ payment
Est. payment
$5,595/mo
Principal & interest
$3634
HOA Fees
$1392
Other costs
$569
Climate risks
Neighborhood: The Strip
Nearby schools
GreatSchools rating
- 3/10John S Park Elementary SchoolGrades: PK-5Distance: 1.9 mi
- 3/10Roy West Martin Middle SchoolGrades: 6-8Distance: 3.5 mi
- 1/10Valley High SchoolGrades: 9-12Distance: 2.1 mi
Schools provided by the listing agent
- Elementary: Park, John S.,Park, John S.
- Middle: Martin Roy
- High: Valley
Source: LVR. This data may not be complete. We recommend contacting the local school district to confirm school assignments for this home.
- Loading
- Loading

