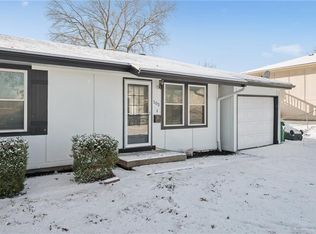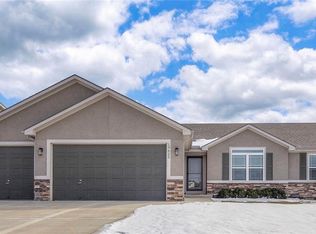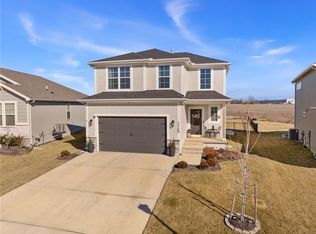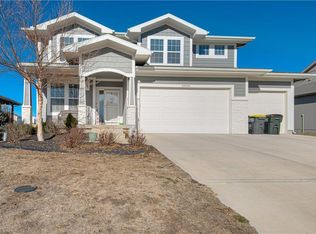Beautiful rural property on 8.33 acres offering the perfect blend of open yard, fenced pasture, and wooded privacy. Custom built in 1974 with only two owners. Recently updated with a newly opened floor plan creating an open-concept kitchen and living area, including a professionally braced wall between the living and dining rooms. Kitchen features reverse osmosis at sink and a whole-home water refiner. Major updates include a brand-new roof with impact-resistant shingles, HVAC replaced in 2021, and a new well pump.
The sunroom was added to relax and take in views of the surrounding land and laundry is conveniently located on the main level. Basement is unfinished but improved with a new toilet and sink and plumbing in place for a future shower, offering excellent potential for additional living space or storage. New carpet, trim, and fresh interior and exterior paint throughout.
Approximately 3 acres of fenced pasture are ready for horses and include a 25x35 hay/equipment barn with horse stall. The back 5 acres are heavily treed with a creek, abundant wildlife, and excellent hunting and recreational opportunities -a rare and highly desirable setting! This home is truly move-in ready, offering a peaceful lifestyle with room to roam, space to grow, and the privacy so many buyers are searching for! Don't miss out, this home is priced to sell!
Active
$485,000
360 E 2300th Rd, Edgerton, KS 66021
3beds
1,573sqft
Est.:
Single Family Residence
Built in 1974
8.33 Acres Lot
$-- Zestimate®
$308/sqft
$-- HOA
What's special
Abundant wildlifeWooded privacyFenced pastureOpen yardWhole-home water refiner
- 26 days |
- 4,838 |
- 261 |
Likely to sell faster than
Zillow last checked:
Listing updated:
Listing Provided by:
Holly Myers 913-433-4999,
EXP Realty LLC
Source: Heartland MLS as distributed by MLS GRID,MLS#: 2597548
Tour with a local agent
Facts & features
Interior
Bedrooms & bathrooms
- Bedrooms: 3
- Bathrooms: 3
- Full bathrooms: 2
- 1/2 bathrooms: 1
Primary bedroom
- Features: All Carpet, Ceiling Fan(s)
- Level: Main
- Dimensions: 13 x 13
Bedroom 2
- Level: Main
- Dimensions: 10 x 12
Bedroom 3
- Features: Ceiling Fan(s)
- Level: Main
- Dimensions: 10 x 11
Primary bathroom
- Features: Shower Only
- Level: Main
- Dimensions: 5 x 7
Bathroom 2
- Features: Ceramic Tiles, Shower Over Tub
- Level: Main
- Dimensions: 7 x 7
Dining room
- Level: Main
- Dimensions: 9 x 9
Family room
- Features: Carpet, Fireplace
- Level: Main
- Dimensions: 23 x 14
Kitchen
- Level: Main
- Dimensions: 9 x 17
Sun room
- Features: Ceiling Fan(s)
- Level: Main
- Dimensions: 11 x 12
Heating
- Electric
Cooling
- Electric
Appliances
- Included: Dishwasher, Disposal, Microwave, Refrigerator, Gas Range, Stainless Steel Appliance(s), Water Purifier, Water Softener
- Laundry: In Basement
Features
- Ceiling Fan(s), Painted Cabinets
- Flooring: Carpet, Laminate, Wood
- Basement: Concrete,Daylight,Garage Entrance
- Number of fireplaces: 1
- Fireplace features: Family Room, Gas
Interior area
- Total structure area: 1,573
- Total interior livable area: 1,573 sqft
- Finished area above ground: 1,573
- Finished area below ground: 0
Property
Parking
- Total spaces: 2
- Parking features: Attached, Garage Door Opener, Garage Faces Side
- Attached garage spaces: 2
Features
- Patio & porch: Deck
- Exterior features: Fire Pit, Sat Dish Allowed
- Fencing: Other
- Waterfront features: Stream(s)
Lot
- Size: 8.33 Acres
- Features: Acreage, Wooded
Details
- Additional structures: Barn(s), Corral(s)
- Parcel number: 0231883400000010.000
- Other equipment: Satellite Dish
- Horses can be raised: Yes
- Horse amenities: Boarding Facilities
Construction
Type & style
- Home type: SingleFamily
- Architectural style: Traditional
- Property subtype: Single Family Residence
Materials
- Brick/Mortar, Vinyl Siding
- Roof: Composition
Condition
- Year built: 1974
Utilities & green energy
- Sewer: Septic Tank
- Water: Well
Community & HOA
Community
- Security: Smoke Detector(s)
- Subdivision: Other
HOA
- Has HOA: No
Location
- Region: Edgerton
Financial & listing details
- Price per square foot: $308/sqft
- Tax assessed value: $457,950
- Annual tax amount: $5,926
- Date on market: 1/22/2026
- Listing terms: Cash,Conventional,FHA,VA Loan
- Ownership: Private
- Road surface type: Gravel
Estimated market value
Not available
Estimated sales range
Not available
Not available
Price history
Price history
| Date | Event | Price |
|---|---|---|
| 1/22/2026 | Listed for sale | $485,000+21.6%$308/sqft |
Source: | ||
| 6/30/2022 | Sold | -- |
Source: | ||
| 5/31/2022 | Pending sale | $399,000$254/sqft |
Source: | ||
| 5/26/2022 | Listed for sale | $399,000$254/sqft |
Source: | ||
Public tax history
Public tax history
| Year | Property taxes | Tax assessment |
|---|---|---|
| 2024 | $5,958 +2.4% | $52,664 +6.5% |
| 2023 | $5,816 -28.4% | $49,450 +33.3% |
| 2022 | $8,123 +104% | $37,095 +17.2% |
| 2021 | $3,981 +3.7% | $31,638 +5.2% |
| 2019 | $3,840 -0.6% | $30,061 0% |
| 2018 | $3,863 -1.7% | $30,072 +2% |
| 2017 | $3,928 +1.2% | $29,477 -0.1% |
| 2016 | $3,882 +3.6% | $29,512 +2.5% |
| 2015 | $3,747 | $28,801 +0.5% |
| 2014 | $3,747 | $28,667 +4.3% |
| 2013 | -- | $27,495 |
Find assessor info on the county website
BuyAbility℠ payment
Est. payment
$3,051/mo
Principal & interest
$2501
Property taxes
$550
Climate risks
Neighborhood: 66021
Nearby schools
GreatSchools rating
- 5/10Baldwin Elementary Intermediate CenterGrades: 3-5Distance: 6.8 mi
- 7/10Baldwin Junior High SchoolGrades: 6-8Distance: 6 mi
- 6/10Baldwin High SchoolGrades: 9-12Distance: 6 mi
- Loading
- Loading



