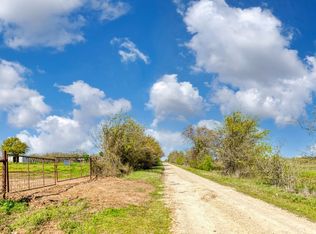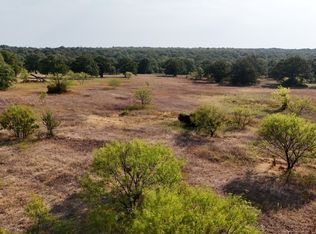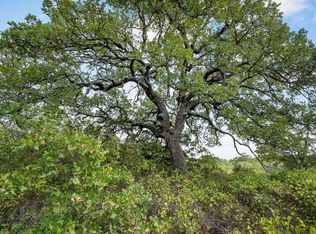Welcome to your very own paradise in Perrin! This luxurious home on 50 acres seamlessly blends elegance, comfort, and functionality. Step into the grand foyer with high ceilings and exquisite lighting. The gourmet kitchen boasts high-end appliances, a spacious island, and a walk-in pantry. The expansive living room features a beautiful fireplace and panoramic views of the backyard and pond. Retreat to the tranquil master suite with a cozy fireplace and an oversized walk-in closet. Indulge in the luxurious master bathroom with dual vanities, a soaking tub, separate shower, heated floors, and a spacious walk-in closet. Outside, the large patio, complete with a fireplace, is perfect for outdoor entertainment. Plus, there's a spacious shop building measuring 60x80x20, adding practicality to this exceptional retreat! Seller will landscape front yard including sod as well as chip seal on drive with accepted offer. 2024-12-13
This property is off market, which means it's not currently listed for sale or rent on Zillow. This may be different from what's available on other websites or public sources.



