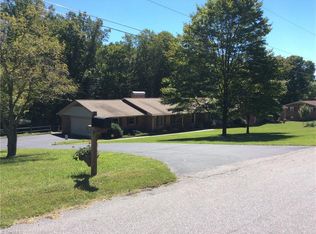Sold for $400,000
$400,000
360 Doub Rd, Lewisville, NC 27023
4beds
2,632sqft
Stick/Site Built, Residential, Single Family Residence
Built in 1966
2.09 Acres Lot
$402,800 Zestimate®
$--/sqft
$2,174 Estimated rent
Home value
$402,800
$383,000 - $423,000
$2,174/mo
Zestimate® history
Loading...
Owner options
Explore your selling options
What's special
Location, location, location is just one of the many things you will love about this spacious, split level house with approx 2.09 acres. This inviting home offers a formal living room (or flex space for what you need!), dining room, and the kitchen with updated appliances, large pantry, & a breakfast nook area. Off the kitchen you have a beautiful heated and cooled sunroom. Nice! There is also a very cozy den with a fireplace and gas logs. On the upper level you have 3 bedrooms and in the lower level you have another bedroom, office and a rec room area. There is a total of 3 bathrooms. There is an unfinished basement that offers all types of possibilities for storage, etc. In the backyard you have a shed/workshop with a new garage door & ac window unit that makes for a nice mancave or she-shed. Per the sellers the hot water heater was replaced in 2024. This house has some wood flooring and lots of other nice amenities thru out. Million $$ homes are being built right down the street!
Zillow last checked: 8 hours ago
Listing updated: April 04, 2025 at 05:39pm
Listed by:
Shirley Ramsey 336-416-7474,
Keller Williams Realty
Bought with:
Joey Tuttle Miller, 261984
Real Broker LLC
Source: Triad MLS,MLS#: 1171214 Originating MLS: Winston-Salem
Originating MLS: Winston-Salem
Facts & features
Interior
Bedrooms & bathrooms
- Bedrooms: 4
- Bathrooms: 3
- Full bathrooms: 3
Primary bedroom
- Level: Upper
- Dimensions: 12.92 x 11.92
Bedroom 2
- Level: Upper
- Dimensions: 10.42 x 11.75
Bedroom 3
- Level: Upper
- Dimensions: 13.42 x 11.75
Bedroom 4
- Level: Lower
- Dimensions: 11.08 x 14
Breakfast
- Level: Main
- Dimensions: 9.25 x 5
Den
- Level: Main
- Dimensions: 19.25 x 15
Dining room
- Level: Main
- Dimensions: 9.25 x 12.08
Kitchen
- Level: Main
- Dimensions: 10.25 x 11.58
Living room
- Level: Main
- Dimensions: 15.75 x 11.83
Office
- Level: Lower
- Dimensions: 10.08 x 14
Recreation room
- Level: Lower
- Dimensions: 14.08 x 12
Sunroom
- Level: Main
- Dimensions: 11.75 x 25.67
Heating
- Forced Air, Electric, Propane
Cooling
- Central Air
Appliances
- Included: Microwave, Dishwasher, Range, Electric Water Heater
- Laundry: Dryer Connection, In Basement, Washer Hookup
Features
- Built-in Features, Ceiling Fan(s), Pantry
- Flooring: Carpet, Tile, Vinyl, Wood
- Basement: Basement, Crawl Space
- Number of fireplaces: 1
- Fireplace features: Den
Interior area
- Total structure area: 2,632
- Total interior livable area: 2,632 sqft
- Finished area above ground: 1,949
- Finished area below ground: 683
Property
Parking
- Parking features: Driveway
- Has uncovered spaces: Yes
Features
- Levels: Multi/Split
- Pool features: None
Lot
- Size: 2.09 Acres
Details
- Additional structures: Storage
- Parcel number: 5875537692
- Zoning: RS20
- Special conditions: Owner Sale
Construction
Type & style
- Home type: SingleFamily
- Architectural style: Split Level
- Property subtype: Stick/Site Built, Residential, Single Family Residence
Materials
- Brick
Condition
- Year built: 1966
Utilities & green energy
- Sewer: Septic Tank
- Water: Public
Community & neighborhood
Location
- Region: Lewisville
- Subdivision: Melville Estates
Other
Other facts
- Listing agreement: Exclusive Right To Sell
- Listing terms: Cash,Conventional,FHA,VA Loan
Price history
| Date | Event | Price |
|---|---|---|
| 4/4/2025 | Sold | $400,000 |
Source: | ||
| 2/25/2025 | Pending sale | $400,000 |
Source: | ||
| 2/23/2025 | Listed for sale | $400,000 |
Source: | ||
Public tax history
| Year | Property taxes | Tax assessment |
|---|---|---|
| 2025 | $2,110 +4.8% | $265,100 +30.1% |
| 2024 | $2,014 +4.8% | $203,700 |
| 2023 | $1,922 | $203,700 |
Find assessor info on the county website
Neighborhood: 27023
Nearby schools
GreatSchools rating
- 8/10Lewisville ElementaryGrades: PK-5Distance: 1 mi
- 4/10Meadowlark MiddleGrades: 6-8Distance: 4.1 mi
- 8/10West Forsyth HighGrades: 9-12Distance: 3.1 mi
Get a cash offer in 3 minutes
Find out how much your home could sell for in as little as 3 minutes with a no-obligation cash offer.
Estimated market value
$402,800
