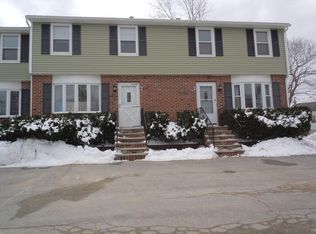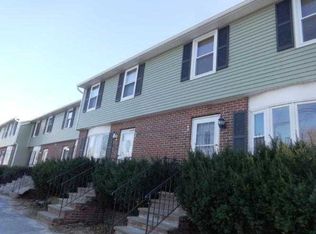Great opportunity for home ownership in Dracut. Don't wait to see this spacious 2 bedroom townhouse w/ awesome finished basement. If you need closet space, look no further, your dream closet is here!. All appliances are included. Enjoy the large deck and lovely common area back yard. Quick closing possible!
This property is off market, which means it's not currently listed for sale or rent on Zillow. This may be different from what's available on other websites or public sources.

