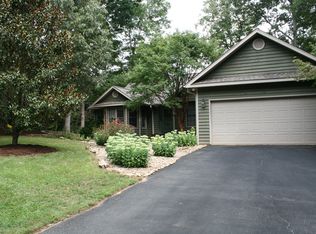Like new contemporary home with cathedral ceilings and mostly level easily maintained yard. Enjoy the privacy of this convenient home whether relaxing on the rear deck or sitting by the fire. Home is in very good condition and is move in ready.
This property is off market, which means it's not currently listed for sale or rent on Zillow. This may be different from what's available on other websites or public sources.
