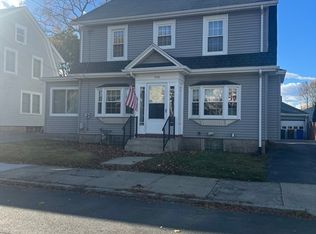Sold for $479,000
$479,000
360 Doherty St, Fall River, MA 02720
4beds
1,599sqft
Single Family Residence
Built in 1930
5,711 Square Feet Lot
$516,300 Zestimate®
$300/sqft
$2,985 Estimated rent
Home value
$516,300
$460,000 - $578,000
$2,985/mo
Zestimate® history
Loading...
Owner options
Explore your selling options
What's special
Welcome to 360 Doherty St, a timeless Colonial gem in Fall River. This 1,599 sq. ft. home, built in 1930, features four bedrooms and two bathrooms, combining classic charm with modern comfort. The main floor includes a bright kitchen, cozy living room, dining room, and a versatile three-season room perfect for leisure and enjoyment. Hardwood floors run throughout, enhancing the home’s warmth and elegance. Outside, a fenced-in yard with a stone patio provides a perfect setting for outdoor gatherings or peaceful relaxation. With driveway parking for two cars, this home offers both convenience and privacy. Located near Durfee High School and Bristol Community College, and with easy access to Rt 24, it’s ideally situated for both comfort and accessibility. This property is the perfect blend of charm and convenience!
Zillow last checked: 8 hours ago
Listing updated: September 20, 2024 at 01:46pm
Listed by:
Daryl Fredette 508-951-7659,
Farmcoast Realty, LLC 508-951-7659
Bought with:
Daniel Quintal
Dan Quintal Real Estate
Source: MLS PIN,MLS#: 73278446
Facts & features
Interior
Bedrooms & bathrooms
- Bedrooms: 4
- Bathrooms: 2
- Full bathrooms: 2
Primary bedroom
- Features: Ceiling Fan(s), Flooring - Hardwood
- Level: Second
Bedroom 2
- Features: Ceiling Fan(s), Flooring - Hardwood
- Level: Second
Bedroom 3
- Features: Ceiling Fan(s), Flooring - Hardwood
- Level: Second
Bedroom 4
- Features: Ceiling Fan(s), Flooring - Hardwood
- Level: Second
Bathroom 1
- Features: Bathroom - 3/4, Bathroom - With Tub & Shower, Flooring - Stone/Ceramic Tile
- Level: First
Bathroom 2
- Features: Bathroom - Full, Bathroom - With Tub & Shower, Flooring - Stone/Ceramic Tile
- Level: Second
Dining room
- Features: Ceiling Fan(s), Flooring - Hardwood
- Level: First
Kitchen
- Features: Flooring - Hardwood, Recessed Lighting, Gas Stove
- Level: First
Living room
- Features: Ceiling Fan(s), Flooring - Hardwood, Recessed Lighting
- Level: First
Heating
- Steam, Natural Gas
Cooling
- None
Appliances
- Included: Gas Water Heater, Water Heater, Range, Dishwasher, Microwave, Refrigerator
- Laundry: Electric Dryer Hookup, Exterior Access, Washer Hookup, In Basement
Features
- Walk-up Attic, Internet Available - Unknown
- Flooring: Tile, Hardwood
- Basement: Full
- Has fireplace: No
Interior area
- Total structure area: 1,599
- Total interior livable area: 1,599 sqft
Property
Parking
- Total spaces: 2
- Parking features: Detached, Storage, Workshop in Garage, Paved Drive, Off Street, Paved
- Has garage: Yes
- Uncovered spaces: 2
Features
- Patio & porch: Patio
- Exterior features: Patio, Rain Gutters, Fenced Yard, Other
- Fencing: Fenced/Enclosed,Fenced
- Frontage length: 50.00
Lot
- Size: 5,711 sqft
Details
- Parcel number: M:0P15 B:0000 L:0026,2835156
- Zoning: S
Construction
Type & style
- Home type: SingleFamily
- Architectural style: Colonial
- Property subtype: Single Family Residence
Materials
- Frame
- Foundation: Granite, Irregular
- Roof: Shingle
Condition
- Year built: 1930
Utilities & green energy
- Electric: 200+ Amp Service
- Sewer: Public Sewer
- Water: Public
- Utilities for property: for Gas Range, for Electric Dryer, Washer Hookup
Community & neighborhood
Security
- Security features: Security System
Community
- Community features: Public Transportation, Medical Facility, Highway Access, House of Worship, Public School, University, Sidewalks
Location
- Region: Fall River
Price history
| Date | Event | Price |
|---|---|---|
| 9/20/2024 | Sold | $479,000$300/sqft |
Source: MLS PIN #73278446 Report a problem | ||
| 8/19/2024 | Contingent | $479,000$300/sqft |
Source: MLS PIN #73278446 Report a problem | ||
| 8/15/2024 | Listed for sale | $479,000+41.7%$300/sqft |
Source: MLS PIN #73278446 Report a problem | ||
| 2/26/2021 | Sold | $338,000-3.4%$211/sqft |
Source: MLS PIN #72772575 Report a problem | ||
| 1/21/2021 | Pending sale | $349,900$219/sqft |
Source: MLS PIN #72772575 Report a problem | ||
Public tax history
| Year | Property taxes | Tax assessment |
|---|---|---|
| 2025 | $4,786 +26.7% | $418,000 +27.2% |
| 2024 | $3,777 +0.1% | $328,700 +6.9% |
| 2023 | $3,773 +11.6% | $307,500 +14.8% |
Find assessor info on the county website
Neighborhood: 02720
Nearby schools
GreatSchools rating
- 6/10Spencer Borden Elementary SchoolGrades: PK-5Distance: 0.4 mi
- 2/10Morton Middle SchoolGrades: 6-8Distance: 1.3 mi
- 2/10B M C Durfee High SchoolGrades: 9-12Distance: 0.5 mi
Schools provided by the listing agent
- Elementary: Spencer Borden
- Middle: Morton Middle
- High: Durfee High
Source: MLS PIN. This data may not be complete. We recommend contacting the local school district to confirm school assignments for this home.
Get a cash offer in 3 minutes
Find out how much your home could sell for in as little as 3 minutes with a no-obligation cash offer.
Estimated market value$516,300
Get a cash offer in 3 minutes
Find out how much your home could sell for in as little as 3 minutes with a no-obligation cash offer.
Estimated market value
$516,300
