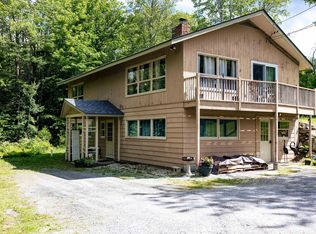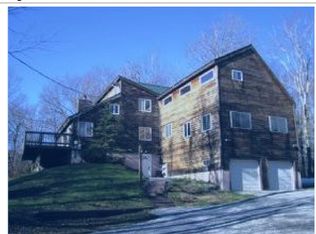Closed
Listed by:
Bret Williamson,
Killington Valley Real Estate 802-422-3610
Bought with: KW Vermont Woodstock
$2,550,000
360 Dean Hill Road, Killington, VT 05751
5beds
6,804sqft
Single Family Residence
Built in 2007
2.9 Acres Lot
$2,565,400 Zestimate®
$375/sqft
$6,134 Estimated rent
Home value
$2,565,400
Estimated sales range
Not available
$6,134/mo
Zestimate® history
Loading...
Owner options
Explore your selling options
What's special
Standing majestically on a 2.9 acre lot in the heart of Killington, this 6,800 square foot custom timber-framed home is an architectural delight. Floor to ceiling windows offer trail views of Killington Resort and surrounding mountains. Radiant heat warms the red oak flooring for a luxuriously cozy feel, and a grand stone fireplace anchors the main-floor living area. A recently updated kitchen offers everything a cooking enthusiast could desire, including a Wolf range and hood, quartz countertops and a butler’s pantry. The spacious main floor primary bedroom suite offers stunning views, vaulted ceilings and a private bath with dual vanity and whirlpool tub. Above the main floor you’ll find a large lofted third level with an additional living area, gas fireplace, a spare bedroom and a separate studio apartment containing a small kitchen. The walkout lower level boasts a self sufficient two-bed, two-bath apartment with a separate entrance. The property includes two ERUs, which would allow for future configuration of a sixth bedroom, and the location is ideal, 3-bay garage, within walking distance of shops, bars, restaurants and public transport to and from Killington Resort. Property is being offered fully furnished and equipped, ready to move in.
Zillow last checked: 8 hours ago
Listing updated: February 21, 2025 at 11:50am
Listed by:
Bret Williamson,
Killington Valley Real Estate 802-422-3610
Bought with:
Julie Davis
KW Vermont Woodstock
Source: PrimeMLS,MLS#: 5026993
Facts & features
Interior
Bedrooms & bathrooms
- Bedrooms: 5
- Bathrooms: 7
- Full bathrooms: 3
- 3/4 bathrooms: 4
Heating
- Propane, Radiant, Wall Units
Cooling
- Mini Split
Features
- Basement: Finished,Full,Interior Stairs,Interior Access,Exterior Entry,Interior Entry
Interior area
- Total structure area: 6,804
- Total interior livable area: 6,804 sqft
- Finished area above ground: 4,450
- Finished area below ground: 2,354
Property
Parking
- Total spaces: 3
- Parking features: Circular Driveway, Gravel, Auto Open, Direct Entry, Heated Garage
- Garage spaces: 3
Features
- Levels: 3
- Stories: 3
- Has view: Yes
- View description: Mountain(s)
- Frontage length: Road frontage: 291
Lot
- Size: 2.90 Acres
- Features: Landscaped, Views, Near Golf Course, Near Shopping, Near Skiing, Near Public Transit
Details
- Parcel number: 58818511356
- Zoning description: R1
Construction
Type & style
- Home type: SingleFamily
- Property subtype: Single Family Residence
Materials
- Post and Beam, Wood Exterior
- Foundation: Concrete
- Roof: Asphalt Shingle
Condition
- New construction: No
- Year built: 2007
Utilities & green energy
- Electric: 200+ Amp Service
- Sewer: Public Sewer
- Utilities for property: Cable Available, Underground Gas, Underground Utilities
Community & neighborhood
Location
- Region: Killington
Price history
| Date | Event | Price |
|---|---|---|
| 2/20/2025 | Sold | $2,550,000-3.8%$375/sqft |
Source: | ||
| 1/17/2025 | Price change | $2,650,000+19.1%$389/sqft |
Source: | ||
| 8/9/2024 | Listed for sale | $2,225,000-14.4%$327/sqft |
Source: | ||
| 1/25/2024 | Listing removed | -- |
Source: | ||
| 3/14/2023 | Listing removed | $2,600,000$382/sqft |
Source: | ||
Public tax history
| Year | Property taxes | Tax assessment |
|---|---|---|
| 2024 | -- | $920,440 |
| 2023 | -- | $920,440 |
| 2022 | -- | $920,440 |
Find assessor info on the county website
Neighborhood: Killington Village
Nearby schools
GreatSchools rating
- 7/10Rutland Town Elementary SchoolGrades: PK-8Distance: 9 mi
- 8/10Rutland Senior High SchoolGrades: 9-12Distance: 8.7 mi
- 7/10Killington Elementary SchoolGrades: PK-6Distance: 0.6 mi
Schools provided by the listing agent
- Elementary: Killington Elementary School
- Middle: Woodstock Union Middle School
- High: Woodstock Union High School
- District: Woodstock UHSD 4
Source: PrimeMLS. This data may not be complete. We recommend contacting the local school district to confirm school assignments for this home.

