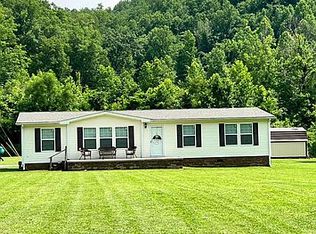Sold for $259,500 on 08/07/23
$259,500
360 Dairy Farm Rd, Manchester, KY 40962
3beds
3,100sqft
Single Family Residence
Built in 2009
18.1 Acres Lot
$324,800 Zestimate®
$84/sqft
$1,833 Estimated rent
Home value
$324,800
$299,000 - $354,000
$1,833/mo
Zestimate® history
Loading...
Owner options
Explore your selling options
What's special
Motivated Seller! Bring Offers!
Welcome to Dairy Farm Road! This beautiful log cabin style home sits on a large tract of 18.1 +/- acres and is at the end of the road. You'll fall in love with the distinctive architectural style as soon as you enter. The wrap around porch is perfect for entertaining! This home has three bedrooms and two bathrooms with the downstairs bathroom having a large jacuzzi tub! The kitchen and dining area have beautiful tile flooring with real wood cabinets! Upstairs has a large open area with lots of potential - could be a den area or an office space, there is also a small balcony with a beautiful view! The property has a small pond on the back side and a storage shed, a large yard and lots of wooded area that could be used for recreation! This is the definition of country living at its finest and yet only moments from town! Priced to sell! You do NOT want to let this pass by! Call today for your private showing!
Zillow last checked: 8 hours ago
Listing updated: August 25, 2025 at 09:32pm
Listed by:
Josh Trosper 606-622-0222,
Creative Realty & Auction Co.
Bought with:
Josh Trosper, 273435
Creative Realty & Auction Co.
Source: Imagine MLS,MLS#: 23006384
Facts & features
Interior
Bedrooms & bathrooms
- Bedrooms: 3
- Bathrooms: 2
- Full bathrooms: 2
Primary bedroom
- Level: First
Bedroom 1
- Level: Second
Bedroom 2
- Level: Second
Bathroom 1
- Description: Full Bath
- Level: First
Bathroom 2
- Description: Full Bath
- Level: Second
Dining room
- Level: First
Dining room
- Level: First
Kitchen
- Level: First
Living room
- Level: First
Living room
- Level: First
Recreation room
- Level: Second
Recreation room
- Level: Second
Utility room
- Level: First
Heating
- Electric, Heat Pump
Cooling
- Heat Pump
Appliances
- Included: Microwave
- Laundry: Electric Dryer Hookup, Main Level, Washer Hookup
Features
- Master Downstairs, Walk-In Closet(s), Ceiling Fan(s)
- Flooring: Carpet, Hardwood, Tile
- Windows: Insulated Windows
- Basement: Crawl Space
- Has fireplace: No
Interior area
- Total structure area: 3,100
- Total interior livable area: 3,100 sqft
- Finished area above ground: 3,100
- Finished area below ground: 0
Property
Parking
- Parking features: Driveway
- Has uncovered spaces: Yes
Features
- Levels: One and One Half
- Patio & porch: Porch
- Fencing: None
- Has view: Yes
- View description: Rural, Trees/Woods, Mountain(s), Farm
Lot
- Size: 18.10 Acres
Details
- Additional structures: Shed(s)
Construction
Type & style
- Home type: SingleFamily
- Property subtype: Single Family Residence
Materials
- Log
- Foundation: Concrete Perimeter
- Roof: Metal
Condition
- New construction: No
- Year built: 2009
Utilities & green energy
- Sewer: Septic Tank
- Water: Public
- Utilities for property: Electricity Connected, Natural Gas Available, Water Connected
Community & neighborhood
Location
- Region: Manchester
- Subdivision: Rural
Price history
| Date | Event | Price |
|---|---|---|
| 8/7/2023 | Sold | $259,500-10.2%$84/sqft |
Source: | ||
| 7/8/2023 | Pending sale | $289,000$93/sqft |
Source: | ||
| 7/4/2023 | Listed for sale | $289,000$93/sqft |
Source: | ||
| 6/26/2023 | Pending sale | $289,000$93/sqft |
Source: | ||
| 5/30/2023 | Listed for sale | $289,000$93/sqft |
Source: | ||
Public tax history
Tax history is unavailable.
Neighborhood: 40962
Nearby schools
GreatSchools rating
- 7/10Goose Rock Elementary SchoolGrades: PK-6Distance: 2.6 mi
- 7/10Clay County Middle SchoolGrades: 7-8Distance: 4.1 mi
- 6/10Clay County High SchoolGrades: 9-12Distance: 5.3 mi
Schools provided by the listing agent
- Elementary: Goose Rock
- Middle: Clay County
- High: Clay County
Source: Imagine MLS. This data may not be complete. We recommend contacting the local school district to confirm school assignments for this home.

Get pre-qualified for a loan
At Zillow Home Loans, we can pre-qualify you in as little as 5 minutes with no impact to your credit score.An equal housing lender. NMLS #10287.
