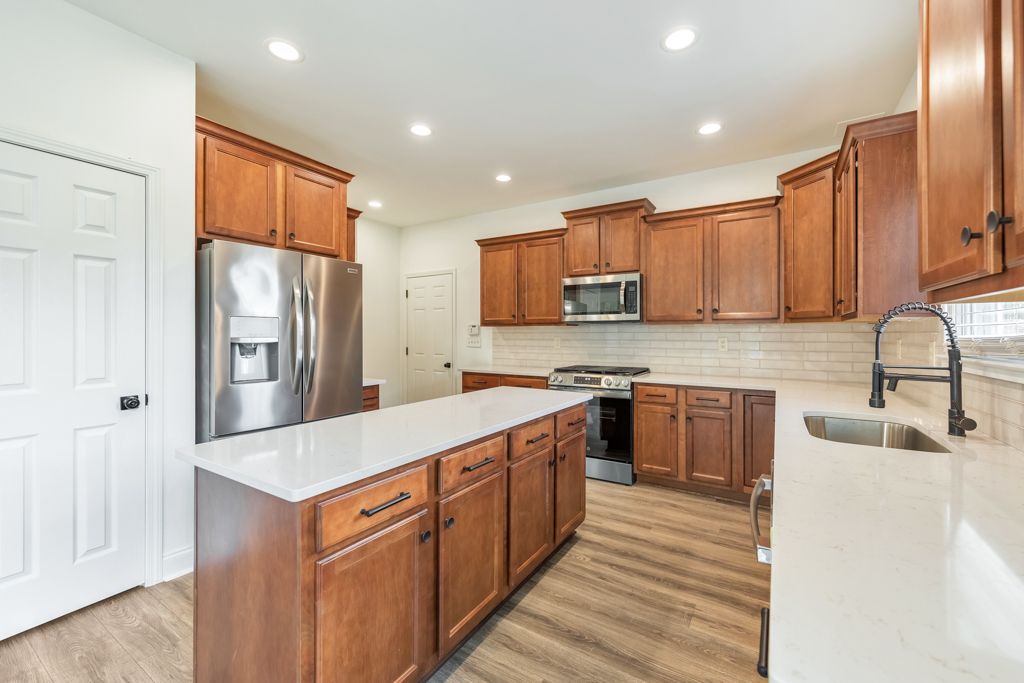
Active
$500,000
4beds
2,905sqft
360 Crimson Dr, Dallas, GA 30132
4beds
2,905sqft
Single family residence, residential
Built in 2008
0.35 Acres
2 Attached garage spaces
$172 price/sqft
$750 annually HOA fee
What's special
Modern soaking tubFenced backyardUpdated kitchenCenter islandMassive loftSeparate dining roomSunny breakfast room
Welcome to this stunning 4 bedroom, 3 bathroom fully renovated home in sought-after Chestnut Hills, showcasing luxurious details throughout—from elegant crown molding to modern recessed lighting. The oversized covered front porch leads into a grand 2-story foyer, where a separate dining room flows effortlessly to the fireside family room. The updated ...
- 25 days |
- 1,329 |
- 77 |
Source: FMLS GA,MLS#: 7648761
Travel times
Kitchen
Primary Bedroom
Loft
Family Room
Screened Patio
Primary Bathroom
Zillow last checked: 7 hours ago
Listing updated: September 29, 2025 at 04:47am
Listing Provided by:
JANICE OVERBECK,
Keller Williams Realty Atl North,
Stephanie Cann,
Keller Williams Realty Atl North
Source: FMLS GA,MLS#: 7648761
Facts & features
Interior
Bedrooms & bathrooms
- Bedrooms: 4
- Bathrooms: 3
- Full bathrooms: 3
- Main level bathrooms: 1
- Main level bedrooms: 1
Rooms
- Room types: Bonus Room, Family Room, Loft
Primary bedroom
- Features: Oversized Master, Sitting Room
- Level: Oversized Master, Sitting Room
Bedroom
- Features: Oversized Master, Sitting Room
Primary bathroom
- Features: Double Vanity, Separate Tub/Shower, Soaking Tub
Dining room
- Features: Separate Dining Room
Kitchen
- Features: Breakfast Room, Cabinets Stain, Eat-in Kitchen, Kitchen Island, Pantry, Stone Counters
Heating
- Forced Air, Natural Gas
Cooling
- Ceiling Fan(s), Central Air
Appliances
- Included: Other
- Laundry: Laundry Room, Upper Level
Features
- Crown Molding, Double Vanity, Entrance Foyer 2 Story, Recessed Lighting, Tray Ceiling(s), Walk-In Closet(s)
- Flooring: Carpet, Ceramic Tile, Luxury Vinyl
- Windows: Insulated Windows
- Basement: None
- Number of fireplaces: 1
- Fireplace features: Family Room
- Common walls with other units/homes: No Common Walls
Interior area
- Total structure area: 2,905
- Total interior livable area: 2,905 sqft
- Finished area above ground: 2,905
Video & virtual tour
Property
Parking
- Total spaces: 2
- Parking features: Attached, Garage, Garage Faces Side
- Attached garage spaces: 2
Accessibility
- Accessibility features: None
Features
- Levels: Two
- Stories: 2
- Patio & porch: Covered, Front Porch, Patio, Screened
- Exterior features: Private Yard
- Pool features: None
- Spa features: None
- Fencing: Back Yard,Fenced
- Has view: Yes
- View description: Other
- Waterfront features: None
- Body of water: None
Lot
- Size: 0.35 Acres
- Features: Back Yard, Front Yard, Level, Private
Details
- Additional structures: None
- Parcel number: 076430
- Other equipment: None
- Horse amenities: None
Construction
Type & style
- Home type: SingleFamily
- Architectural style: Craftsman
- Property subtype: Single Family Residence, Residential
Materials
- Cement Siding
- Foundation: Slab
- Roof: Composition
Condition
- Resale
- New construction: No
- Year built: 2008
Utilities & green energy
- Electric: Other
- Sewer: Public Sewer
- Water: Public
- Utilities for property: Other
Green energy
- Energy efficient items: None
- Energy generation: None
Community & HOA
Community
- Features: Homeowners Assoc, Clubhouse, Near Schools, Near Shopping, Pool, Playground, Sidewalks, Street Lights
- Security: None
- Subdivision: Chestnut Hills
HOA
- Has HOA: Yes
- HOA fee: $750 annually
Location
- Region: Dallas
Financial & listing details
- Price per square foot: $172/sqft
- Tax assessed value: $425,020
- Annual tax amount: $4,229
- Date on market: 9/26/2025
- Road surface type: Asphalt