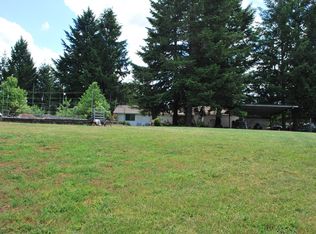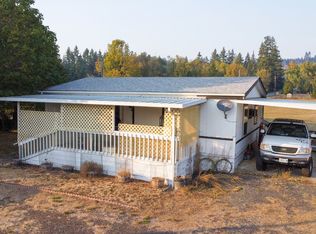Sold
$350,000
360 Coltrin Ln, Oakland, OR 97462
3beds
1,512sqft
Residential, Manufactured Home
Built in 1993
7.14 Acres Lot
$401,000 Zestimate®
$231/sqft
$2,260 Estimated rent
Home value
$401,000
$381,000 - $421,000
$2,260/mo
Zestimate® history
Loading...
Owner options
Explore your selling options
What's special
An opportunity awaits! This 3-bedroom 2 bath home boasts opportunity to complete your own finishing touches! An open floor plan with great separation of space, you can enjoy the privacy of your home overlooking the pastures. This is a great space to have livestock as it has hay storage, shelters for your animals, and is fenced and cross fenced. This home also has an RV cover/storage with power, water, and sewer hookup. Conveniently located just minutes from I-5, 50 minutes from Eugene and 25 minutes to Roseburg! Home is sold as is. Schedule your tour today and come and take a look!
Zillow last checked: 8 hours ago
Listing updated: July 22, 2025 at 01:39am
Listed by:
Ashley Oberman 541-537-2722,
Oregon Life Homes
Bought with:
Ashley Oberman, 201250819
Oregon Life Homes
Source: RMLS (OR),MLS#: 413308017
Facts & features
Interior
Bedrooms & bathrooms
- Bedrooms: 3
- Bathrooms: 2
- Full bathrooms: 2
- Main level bathrooms: 2
Primary bedroom
- Features: Suite, Walkin Closet
- Level: Main
- Area: 156
- Dimensions: 13 x 12
Bedroom 2
- Features: Closet
- Level: Main
- Area: 99
- Dimensions: 11 x 9
Bedroom 3
- Features: Closet, Laminate Flooring
- Level: Main
- Area: 99
- Dimensions: 11 x 9
Dining room
- Features: Laminate Flooring, Vaulted Ceiling
- Level: Main
Kitchen
- Features: Dishwasher, Free Standing Range, Free Standing Refrigerator, Laminate Flooring
- Level: Main
Living room
- Features: Laminate Flooring, Vaulted Ceiling, Wallto Wall Carpet
- Level: Main
Heating
- Forced Air
Cooling
- None
Appliances
- Included: Dishwasher, Free-Standing Range, Free-Standing Refrigerator, Washer/Dryer, Electric Water Heater
- Laundry: Laundry Room
Features
- Vaulted Ceiling(s), Closet, Suite, Walk-In Closet(s)
- Flooring: Laminate, Wall to Wall Carpet
- Windows: Double Pane Windows
- Basement: Crawl Space
Interior area
- Total structure area: 1,512
- Total interior livable area: 1,512 sqft
Property
Parking
- Parking features: Driveway, RV Access/Parking, RV Boat Storage
- Has uncovered spaces: Yes
Accessibility
- Accessibility features: Main Floor Bedroom Bath, Minimal Steps, One Level, Utility Room On Main, Walkin Shower, Accessibility
Features
- Stories: 1
- Exterior features: RV Hookup, Yard
- Fencing: Cross Fenced,Fenced
- Has view: Yes
- View description: Mountain(s), Trees/Woods, Valley
Lot
- Size: 7.14 Acres
- Features: Gentle Sloping, Level, Pasture, Trees, Acres 7 to 10
Details
- Additional structures: Outbuilding, RVParking, RVBoatStorage
- Additional parcels included: R140522
- Parcel number: R58413
- Zoning: AW
Construction
Type & style
- Home type: MobileManufactured
- Property subtype: Residential, Manufactured Home
Materials
- T111 Siding
- Foundation: Skirting
- Roof: Composition
Condition
- Resale
- New construction: No
- Year built: 1993
Utilities & green energy
- Sewer: Septic Tank
- Water: Well
Community & neighborhood
Location
- Region: Oakland
Other
Other facts
- Body type: Double Wide
- Listing terms: Cash,Rehab
- Road surface type: Gravel, Paved
Price history
| Date | Event | Price |
|---|---|---|
| 7/15/2025 | Sold | $350,000-17.6%$231/sqft |
Source: | ||
| 4/21/2025 | Pending sale | $425,000+203.6%$281/sqft |
Source: | ||
| 2/2/2015 | Sold | $140,000$93/sqft |
Source: Public Record | ||
Public tax history
| Year | Property taxes | Tax assessment |
|---|---|---|
| 2024 | $1,502 +2.9% | $155,911 +3% |
| 2023 | $1,460 +2.9% | $151,370 +3% |
| 2022 | $1,420 +2.9% | $146,962 +3% |
Find assessor info on the county website
Neighborhood: 97462
Nearby schools
GreatSchools rating
- 6/10Yoncalla Elementary SchoolGrades: K-8Distance: 5.7 mi
- 4/10Yoncalla High SchoolGrades: 9-12Distance: 5.4 mi
Schools provided by the listing agent
- Elementary: Yoncalla
- Middle: Yoncalla
- High: Yoncalla
Source: RMLS (OR). This data may not be complete. We recommend contacting the local school district to confirm school assignments for this home.

