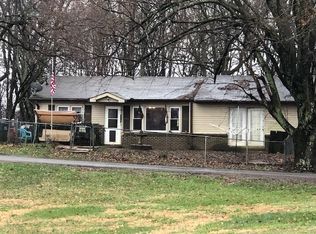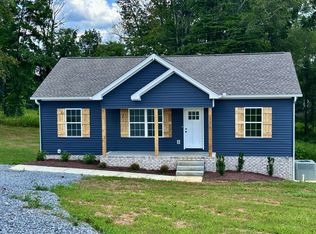Closed
$349,900
360 Coker Ford Rd, Portland, TN 37148
3beds
1,374sqft
Single Family Residence, Residential
Built in 2021
1.1 Acres Lot
$349,800 Zestimate®
$255/sqft
$1,832 Estimated rent
Home value
$349,800
$332,000 - $367,000
$1,832/mo
Zestimate® history
Loading...
Owner options
Explore your selling options
What's special
Beautiful 3 yr old home with lots of perks and custom details. House sits on 1.1 acres. It is a 3 BR 2 BA home. Some of the details are: LVP flooring through out (no carpet), tile in both bathrooms, cathedral ceiling in the main living area, trey ceiling in the primary, custom cabinets in the kitchen and both bathrooms, primary suite bathroom has a custom linen closet cabinet for extra storage, large laundry room with pantry inside and lots of storage. WIC in primary bedroom and oversized closets in both guest bedrooms, covered front and back porches and so much more. There is a detached garage/workshop for all your hobbies. There is also a storm shelter that can also be used for storage in the back and also an extra graveled parking space on the side for you to park your camper or boat in. You must see this home! Preferred Lender credit options available. Call for more information!
Zillow last checked: 8 hours ago
Listing updated: December 19, 2025 at 04:54pm
Listing Provided by:
Kimberly (Kim) Dawn Harbin 615-519-4974,
Wally Gilliam Realty & Auction
Bought with:
Erica Waterbury, 335634
Real Broker
Source: RealTracs MLS as distributed by MLS GRID,MLS#: 3030952
Facts & features
Interior
Bedrooms & bathrooms
- Bedrooms: 3
- Bathrooms: 2
- Full bathrooms: 2
- Main level bedrooms: 3
Bedroom 1
- Features: Suite
- Level: Suite
- Area: 168 Square Feet
- Dimensions: 14x12
Bedroom 2
- Features: Extra Large Closet
- Level: Extra Large Closet
- Area: 154 Square Feet
- Dimensions: 14x11
Bedroom 3
- Features: Extra Large Closet
- Level: Extra Large Closet
- Area: 154 Square Feet
- Dimensions: 14x11
Kitchen
- Features: Eat-in Kitchen
- Level: Eat-in Kitchen
- Area: 221 Square Feet
- Dimensions: 17x13
Living room
- Area: 255 Square Feet
- Dimensions: 17x15
Other
- Features: Utility Room
- Level: Utility Room
Heating
- Central, Electric
Cooling
- Ceiling Fan(s), Central Air, Electric
Appliances
- Included: Electric Range, Dishwasher, Disposal, Microwave, Refrigerator
Features
- Flooring: Tile, Vinyl
- Basement: Crawl Space,None
Interior area
- Total structure area: 1,374
- Total interior livable area: 1,374 sqft
- Finished area above ground: 1,374
Property
Parking
- Total spaces: 2
- Parking features: Detached
- Garage spaces: 2
Features
- Levels: One
- Stories: 1
Lot
- Size: 1.10 Acres
Details
- Parcel number: 002 02804 000
- Special conditions: Standard
Construction
Type & style
- Home type: SingleFamily
- Property subtype: Single Family Residence, Residential
Materials
- Brick, Vinyl Siding
Condition
- New construction: No
- Year built: 2021
Utilities & green energy
- Sewer: Septic Tank
- Water: Public
- Utilities for property: Electricity Available, Water Available
Community & neighborhood
Location
- Region: Portland
Price history
| Date | Event | Price |
|---|---|---|
| 12/16/2025 | Sold | $349,900$255/sqft |
Source: | ||
| 11/27/2025 | Pending sale | $349,900$255/sqft |
Source: | ||
| 11/4/2025 | Price change | $349,900-2.8%$255/sqft |
Source: | ||
| 10/20/2025 | Listed for sale | $359,900$262/sqft |
Source: | ||
| 10/2/2025 | Listing removed | $359,900$262/sqft |
Source: | ||
Public tax history
| Year | Property taxes | Tax assessment |
|---|---|---|
| 2024 | $1,100 +8.8% | $77,400 +72.4% |
| 2023 | $1,011 +55.6% | $44,900 -60.9% |
| 2022 | $650 +3.5% | $114,900 +3.4% |
Find assessor info on the county website
Neighborhood: 37148
Nearby schools
GreatSchools rating
- 8/10Watt Hardison Elementary SchoolGrades: K-5Distance: 3.7 mi
- 7/10Portland West Middle SchoolGrades: 6-8Distance: 4 mi
- 4/10Portland High SchoolGrades: 9-12Distance: 4.3 mi
Schools provided by the listing agent
- Elementary: Watt Hardison Elementary
- Middle: Portland West Middle School
- High: Portland High School
Source: RealTracs MLS as distributed by MLS GRID. This data may not be complete. We recommend contacting the local school district to confirm school assignments for this home.
Get a cash offer in 3 minutes
Find out how much your home could sell for in as little as 3 minutes with a no-obligation cash offer.
Estimated market value
$349,800
Get a cash offer in 3 minutes
Find out how much your home could sell for in as little as 3 minutes with a no-obligation cash offer.
Estimated market value
$349,800

