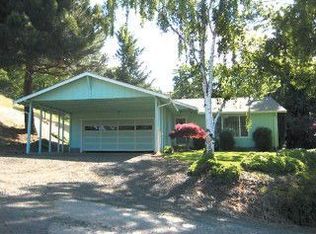Sold
$460,000
360 Clarks Branch Rd, Myrtle Creek, OR 97457
3beds
1,848sqft
Residential, Single Family Residence
Built in 1989
5.01 Acres Lot
$469,400 Zestimate®
$249/sqft
$1,995 Estimated rent
Home value
$469,400
$427,000 - $512,000
$1,995/mo
Zestimate® history
Loading...
Owner options
Explore your selling options
What's special
PERFECT RANCHETTE SET-UP WITH VIEWS YOU WON'T WANT TO MISS! This Spacious 3 bedroom 2 bathroom home with a gorgeous remodeled kitchen sits on just over 5 acres! Offers a living room in the front of the house. Dining Room & Family Room next to the kitchen area. Forced air and Wood stove for heat options. Bedrooms down a hallway including a utility room and lots of doors within the home for outside access. Primary bedroom has a door to access the large back deck & a walk in closet & full bathroom. Extra storage room accessed from back deck area only. Deck runs almost full length of the home and the views are breathtaking! Garden area that could be used for a dog kennel area as well. Shop has 2 lofts for additional storage one includes stair access. Built in Workbenches and large doors. Barn includes tack room and 3 stalls. Lots of fenced pasture area including a horse arena and a chicken coop. Private driveway with several areas for parking vehicles, boats, trailers, or RV. Driveway access for upper lot which offers lots of extra room for parking including RV Parking. It has a smaller shed with a small concrete pad and is a great place for hanging by a campfire and just relaxing. This property offers a little bit of everything and nearby freeway access!
Zillow last checked: 8 hours ago
Listing updated: February 21, 2025 at 06:01am
Listed by:
Lacey Williams 541-863-0208,
Trueblood Real Estate
Bought with:
Lacey Williams, 201210851
Trueblood Real Estate
Source: RMLS (OR),MLS#: 24016790
Facts & features
Interior
Bedrooms & bathrooms
- Bedrooms: 3
- Bathrooms: 2
- Full bathrooms: 2
- Main level bathrooms: 2
Primary bedroom
- Features: Bathroom, Exterior Entry, Laminate Flooring, Walkin Closet
- Level: Main
Bedroom 2
- Features: Laminate Flooring
- Level: Main
Bedroom 3
- Features: Wallto Wall Carpet
- Level: Main
Dining room
- Features: Laminate Flooring
- Level: Main
Family room
- Features: Exterior Entry, Laminate Flooring
- Level: Main
Kitchen
- Features: Dishwasher, Eat Bar, Island, Microwave, Pantry, Free Standing Range, Free Standing Refrigerator, Granite, Laminate Flooring
- Level: Main
Living room
- Features: Laminate Flooring
- Level: Main
Heating
- Forced Air, Wood Stove
Cooling
- Heat Pump
Appliances
- Included: Built-In Range, Dishwasher, Disposal, Free-Standing Refrigerator, Microwave, Plumbed For Ice Maker, Stainless Steel Appliance(s), Free-Standing Range, Electric Water Heater
- Laundry: Laundry Room
Features
- Granite, Vaulted Ceiling(s), Eat Bar, Kitchen Island, Pantry, Bathroom, Walk-In Closet(s), Loft
- Flooring: Laminate, Vinyl, Wall to Wall Carpet, Concrete
- Windows: Aluminum Frames, Vinyl Frames
- Basement: Crawl Space
- Number of fireplaces: 1
- Fireplace features: Wood Burning
Interior area
- Total structure area: 1,848
- Total interior livable area: 1,848 sqft
Property
Parking
- Parking features: Parking Pad, RV Access/Parking, RV Boat Storage
- Has uncovered spaces: Yes
Features
- Levels: One
- Stories: 1
- Patio & porch: Deck
- Exterior features: Fire Pit, Garden, Exterior Entry
- Has view: Yes
- View description: Mountain(s), Trees/Woods, Valley
Lot
- Size: 5.01 Acres
- Features: Hilly, Level, Pasture, Private, Wooded, Acres 5 to 7
Details
- Additional structures: Arena, Gazebo, PoultryCoop, RVBoatStorage, WorkshopBarn, RVParking
- Additional parcels included: R64505
- Parcel number: R64155
- Zoning: RR
Construction
Type & style
- Home type: SingleFamily
- Architectural style: Ranch
- Property subtype: Residential, Single Family Residence
Materials
- T111 Siding, Concrete, Wood Frame
- Foundation: Block, Slab
- Roof: Composition
Condition
- Approximately
- New construction: No
- Year built: 1989
Utilities & green energy
- Sewer: Standard Septic
- Water: Community
Community & neighborhood
Location
- Region: Myrtle Creek
Other
Other facts
- Listing terms: Cash,Conventional,FHA,VA Loan
- Road surface type: Dirt, Paved
Price history
| Date | Event | Price |
|---|---|---|
| 2/21/2025 | Sold | $460,000-1.9%$249/sqft |
Source: | ||
| 1/18/2025 | Pending sale | $469,000$254/sqft |
Source: | ||
| 11/26/2024 | Price change | $469,000-2.1%$254/sqft |
Source: | ||
| 11/4/2024 | Price change | $479,000-2%$259/sqft |
Source: | ||
| 10/1/2024 | Price change | $489,000-2%$265/sqft |
Source: | ||
Public tax history
| Year | Property taxes | Tax assessment |
|---|---|---|
| 2024 | $1,724 +2.9% | $225,181 +3% |
| 2023 | $1,675 +2.9% | $218,623 +3% |
| 2022 | $1,628 +2.9% | $212,256 +3% |
Find assessor info on the county website
Neighborhood: 97457
Nearby schools
GreatSchools rating
- 3/10Myrtle Creek Elementary SchoolGrades: PK-5Distance: 5 mi
- 1/10Coffenberry Middle SchoolGrades: 6-8Distance: 4.9 mi
- 2/10South Umpqua High SchoolGrades: 9-12Distance: 6.4 mi
Schools provided by the listing agent
- Elementary: Myrtle Creek
- Middle: Coffenberry
- High: South Umpqua
Source: RMLS (OR). This data may not be complete. We recommend contacting the local school district to confirm school assignments for this home.

Get pre-qualified for a loan
At Zillow Home Loans, we can pre-qualify you in as little as 5 minutes with no impact to your credit score.An equal housing lender. NMLS #10287.
