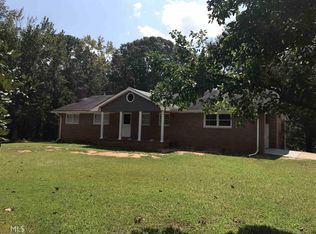Recently renovated 4 bedroom 3 bath ranch home on a basement. This home has soft close cabinets with granite counters in the kitchen. It is total electric and has a metal roof. The basement has a full bath and a room that could be used as a rec area and/or playroom. The backyard is partially fenced for small animals. There is an open pasture area at the back of the property that could also be fenced for horses. Don't miss out on 8.49 acres and an adorable home!
This property is off market, which means it's not currently listed for sale or rent on Zillow. This may be different from what's available on other websites or public sources.
