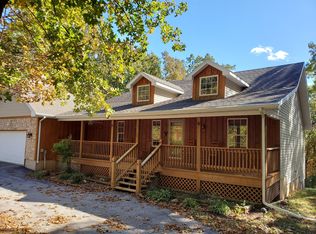Off a country road south of Ozark, you'll find this charming home on 5 wooded acres. From the covered front porch to the covered deck in back, there's lots of pleasant places to enjoy the views. Inside, hardwood floors and box car siding ceiling are features of the formal living room. Hardwood flooring extends to the kitchen and eating area. Three bedrooms are on the main level and feature the split plan. The large master suite has a huge walk in closet, walk in shower, jetted tub and linen closet. Another large walk in closet is in one of the guest bedrooms. The walk in basement has two rec rooms, one with a wood stove. Here you'll also find a bedroom, full bath, huge closet (great for out of season clothes) a storage room and a John Deere room.
This property is off market, which means it's not currently listed for sale or rent on Zillow. This may be different from what's available on other websites or public sources.

