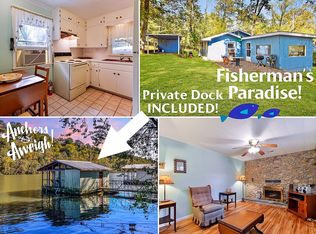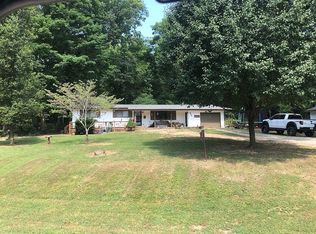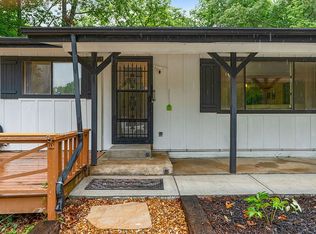Water View for sale. 3/2 with sunroom.. Extra lot 50 x 120, so plenty of room for garage and garden.Lots of parking. You can bring trailers and tracker.Don't miss this beautiful waterfront view. Boat ramp within walking distance. One bedroom has two queen beds and the other two have a king bed. Deer graze almost every night we are there in our yard. Back on market.
This property is off market, which means it's not currently listed for sale or rent on Zillow. This may be different from what's available on other websites or public sources.



