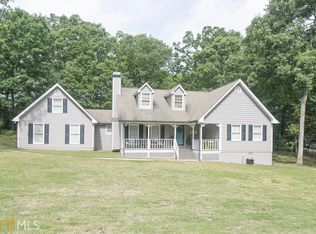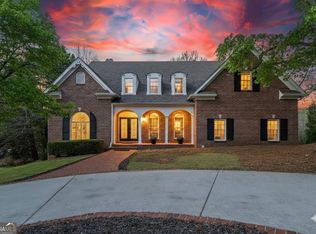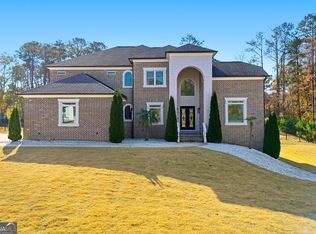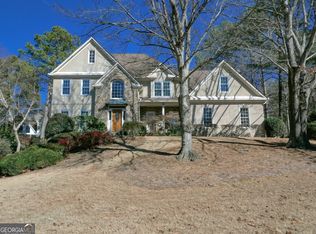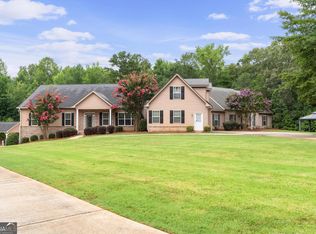Situated on 1.282 acres of serene land, this custom-built masterpiece blends modern elegance with exceptional craftsmanship. Designed for ultimate comfort and style, this 6-bedroom, 4 1/2-bathroom home features expansive living areas, state-of-the-art finishes, and seamless indoor-outdoor living spaces. Every corner of this property has been thoughtfully designed, with cutting-edge technology and sustainable features to create a home that's as eco-friendly as it is luxurious. Designed with elegance and functionality in mind, this residence features soaring 12-foot ceilings, creating an open and airy ambiance. Expansive floor-to-ceiling windows and sleek bifold doors invite abundant natural light, seamlessly blending indoor and outdoor spaces. Inside, state-of-the-art finishes elevate every detail, from rich wood flooring that add warmth and sophistication to a state-of-the-art kitchen equipped with premium appliances. Whether entertaining guests or enjoying everyday comfort, this home offers an effortless balance of style and convenience.
Active
$1,200,000
360 Campground Rd, McDonough, GA 30253
6beds
5,600sqft
Est.:
Single Family Residence
Built in 2025
1.28 Acres Lot
$1,178,900 Zestimate®
$214/sqft
$-- HOA
What's special
Rich wood flooringExpansive floor-to-ceiling windowsAbundant natural lightState-of-the-art kitchenSleek bifold doorsPremium appliancesSeamless indoor-outdoor living spaces
- 3 days |
- 378 |
- 15 |
Zillow last checked: 8 hours ago
Listing updated: February 24, 2026 at 01:56pm
Listed by:
Janet Thomas 770-380-4383,
Virtual Properties Realty.Net
Source: GAMLS,MLS#: 10696530
Tour with a local agent
Facts & features
Interior
Bedrooms & bathrooms
- Bedrooms: 6
- Bathrooms: 5
- Full bathrooms: 4
- 1/2 bathrooms: 1
- Main level bathrooms: 1
- Main level bedrooms: 1
Rooms
- Room types: Family Room, Great Room, Laundry, Office
Kitchen
- Features: Kitchen Island, Pantry, Solid Surface Counters, Walk-in Pantry
Heating
- Central, Electric, Natural Gas
Cooling
- Ceiling Fan(s), Central Air, Electric
Appliances
- Included: Cooktop, Dishwasher, Microwave, Oven, Refrigerator, Stainless Steel Appliance(s)
- Laundry: Common Area
Features
- Bookcases, Double Vanity, High Ceilings, Master On Main Level, Soaking Tub, Tile Bath, Walk-In Closet(s), Wine Cellar
- Flooring: Laminate, Tile
- Basement: None
- Number of fireplaces: 2
- Fireplace features: Family Room, Master Bedroom
Interior area
- Total structure area: 5,600
- Total interior livable area: 5,600 sqft
- Finished area above ground: 5,600
- Finished area below ground: 0
Property
Parking
- Parking features: Garage, Garage Door Opener, Kitchen Level, Side/Rear Entrance
- Has garage: Yes
Features
- Levels: Two
- Stories: 2
- Patio & porch: Patio
Lot
- Size: 1.28 Acres
- Features: Corner Lot, Level, Open Lot
Details
- Additional structures: Garage(s)
- Parcel number: 08902016001
Construction
Type & style
- Home type: SingleFamily
- Architectural style: Brick 4 Side,Other
- Property subtype: Single Family Residence
Materials
- Brick, Other
- Foundation: Slab
- Roof: Other
Condition
- New Construction
- New construction: Yes
- Year built: 2025
Details
- Warranty included: Yes
Utilities & green energy
- Sewer: Septic Tank
- Water: Public
- Utilities for property: Cable Available, Electricity Available, High Speed Internet, Natural Gas Available, Phone Available, Underground Utilities, Water Available
Community & HOA
Community
- Features: None
- Subdivision: None
HOA
- Has HOA: No
- Services included: None
Location
- Region: Mcdonough
Financial & listing details
- Price per square foot: $214/sqft
- Date on market: 2/23/2026
- Cumulative days on market: 3 days
- Listing agreement: Exclusive Right To Sell
- Electric utility on property: Yes
Estimated market value
$1,178,900
$1.12M - $1.24M
$4,812/mo
Price history
Price history
| Date | Event | Price |
|---|---|---|
| 2/23/2026 | Listed for sale | $1,200,000$214/sqft |
Source: | ||
| 11/4/2025 | Listing removed | $1,200,000$214/sqft |
Source: | ||
| 10/3/2025 | Listed for sale | $1,200,000$214/sqft |
Source: | ||
| 9/15/2025 | Listing removed | $1,200,000$214/sqft |
Source: | ||
| 7/24/2025 | Listed for sale | $1,200,000$214/sqft |
Source: | ||
| 6/18/2025 | Pending sale | $1,200,000$214/sqft |
Source: | ||
| 4/3/2025 | Listed for sale | $1,200,000$214/sqft |
Source: | ||
Public tax history
Public tax history
Tax history is unavailable.BuyAbility℠ payment
Est. payment
$6,783/mo
Principal & interest
$5813
Property taxes
$970
Climate risks
Neighborhood: 30253
Nearby schools
GreatSchools rating
- 5/10Hickory Flat Elementary SchoolGrades: K-5Distance: 1.1 mi
- 6/10Union Grove Middle SchoolGrades: 6-8Distance: 2.2 mi
- 7/10Union Grove High SchoolGrades: 9-12Distance: 2 mi
Schools provided by the listing agent
- Elementary: Hickory Flat
- Middle: Union Grove
- High: Union Grove
Source: GAMLS. This data may not be complete. We recommend contacting the local school district to confirm school assignments for this home.
