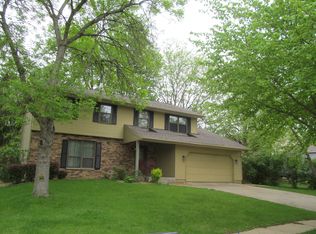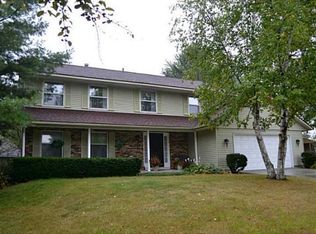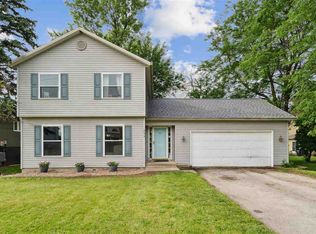Sold for $305,000 on 08/07/23
$305,000
360 Boyson Rd NE, Cedar Rapids, IA 52402
4beds
3,304sqft
Single Family Residence
Built in 1981
0.34 Acres Lot
$333,300 Zestimate®
$92/sqft
$2,513 Estimated rent
Home value
$333,300
$317,000 - $350,000
$2,513/mo
Zestimate® history
Loading...
Owner options
Explore your selling options
What's special
Over 3300 SQFT in this amazing Bowman Woods home. Huge fenced .338 yard! This spacious 4 bedrooms and 2.5 full baths home offers the space and privacy that you seek. Ideally located near Drs, groceries, pizza, coffee shops, HyVee Drug and parks. RARE- an additional parking space for your RV or boat (see city requirements and area covenants). Or other toys. Walk to award winning Bowman Woods Elementary, the Bowman Wood Pool (memberships required but for sale) or bike/run to the Marion Park and Trail. Ideal easy living for busy families. Large updated kitchen with eating nook or spread out into the formal dining room. Gleaming newer vinyl flooring in the great room along with a striking Chicago brick fireplace. Huge primary with updated full bath and large walk in closet. Large enough to accommodate a California King bed set and side pieces. Bathrooms have been nicely updated. Other expensive updates have been done too- newer shingles, windows, siding, furnace, and AC and the hot water heater. Handy main level laundry and drop zone right off your oversized 2 stall garage. Finished Lower Level with rec room and exercise nook and tons of storage as well. Ideal location for a home business like a day care center. Huge deck and shaded private back yard. Call to get your Bowman slice of heaven. Sellers to have 24 hours for responses.
Zillow last checked: 8 hours ago
Listing updated: August 07, 2023 at 07:45am
Listed by:
Amy Bishop 319-270-8450,
RE/MAX CONCEPTS
Bought with:
Shelby Vanous
Pinnacle Realty LLC
Source: CRAAR, CDRMLS,MLS#: 2304318 Originating MLS: Cedar Rapids Area Association Of Realtors
Originating MLS: Cedar Rapids Area Association Of Realtors
Facts & features
Interior
Bedrooms & bathrooms
- Bedrooms: 4
- Bathrooms: 3
- Full bathrooms: 2
- 1/2 bathrooms: 1
Other
- Level: Second
Heating
- Forced Air, Gas
Cooling
- Central Air
Appliances
- Included: Dryer, Dishwasher, Disposal, Gas Water Heater, Microwave, Range, Refrigerator, Washer
- Laundry: Main Level
Features
- Breakfast Bar, Dining Area, Separate/Formal Dining Room, Eat-in Kitchen, Bath in Primary Bedroom, Upper Level Primary
- Basement: Full,Concrete
- Has fireplace: Yes
- Fireplace features: Insert, Great Room, See Remarks, Wood Burning
Interior area
- Total interior livable area: 3,304 sqft
- Finished area above ground: 2,576
- Finished area below ground: 728
Property
Parking
- Total spaces: 2
- Parking features: Attached, Garage, Guest, On Street, Garage Door Opener
- Attached garage spaces: 2
- Has uncovered spaces: Yes
Features
- Levels: Two
- Stories: 2
- Patio & porch: Deck, Patio
- Exterior features: Fence
Lot
- Size: 0.34 Acres
- Dimensions: 14,700
- Features: Wooded
Details
- Additional structures: Shed(s)
- Parcel number: 113525101000000
Construction
Type & style
- Home type: SingleFamily
- Architectural style: Two Story
- Property subtype: Single Family Residence
Materials
- Brick, Frame, Vinyl Siding
- Foundation: Poured
Condition
- New construction: No
- Year built: 1981
Utilities & green energy
- Sewer: Public Sewer
- Water: Public
- Utilities for property: Cable Connected
Community & neighborhood
Location
- Region: Cedar Rapids
Other
Other facts
- Listing terms: Cash,Conventional
Price history
| Date | Event | Price |
|---|---|---|
| 8/7/2023 | Sold | $305,000-1.6%$92/sqft |
Source: | ||
| 7/8/2023 | Pending sale | $309,900$94/sqft |
Source: | ||
| 7/3/2023 | Listed for sale | $309,900+66.6%$94/sqft |
Source: | ||
| 6/29/2011 | Sold | $186,000-1.5%$56/sqft |
Source: Public Record Report a problem | ||
| 8/27/2010 | Price change | $188,900-1.6%$57/sqft |
Source: Skogman Realty #1005409 Report a problem | ||
Public tax history
| Year | Property taxes | Tax assessment |
|---|---|---|
| 2024 | $5,212 -1.8% | $300,300 +5.9% |
| 2023 | $5,306 +6.2% | $283,500 +17.6% |
| 2022 | $4,994 -3.1% | $241,000 +2.8% |
Find assessor info on the county website
Neighborhood: 52402
Nearby schools
GreatSchools rating
- 6/10Bowman Woods Elementary SchoolGrades: PK-4Distance: 0.4 mi
- 6/10Oak Ridge SchoolGrades: 7-8Distance: 1.8 mi
- 8/10Linn-Mar High SchoolGrades: 9-12Distance: 2 mi
Schools provided by the listing agent
- Elementary: Bowman Woods
- Middle: Oak Ridge
- High: Linn Mar
Source: CRAAR, CDRMLS. This data may not be complete. We recommend contacting the local school district to confirm school assignments for this home.

Get pre-qualified for a loan
At Zillow Home Loans, we can pre-qualify you in as little as 5 minutes with no impact to your credit score.An equal housing lender. NMLS #10287.
Sell for more on Zillow
Get a free Zillow Showcase℠ listing and you could sell for .
$333,300
2% more+ $6,666
With Zillow Showcase(estimated)
$339,966

