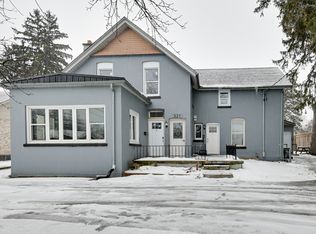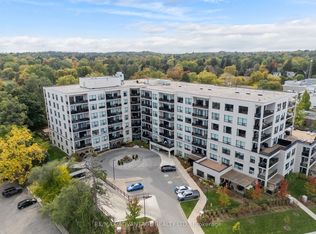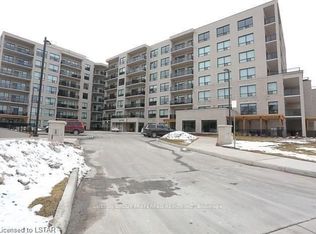So many improvements in this delightful well cared for ranch in the heart of Byron. Steps to Springbank Park, shops, banks, restaurants and medical complex. Families will enjoy the close by schools, Thames Valley bike and walking trail, library, public swimming pool, sports complex, all within a 5 minute walk and London Ski Club nearby. Retired? Sell your car and walk to every amenity you need. Improvements include roof (2016), furnace, central air, water heater (2008). Other improvements include windows, newer bathrooms, kitchen, upgraded insulation. The main floor features a wood burning fireplace and hardwood floors (den has new carpet). Enjoy the lovely backyard with its mature trees and new deck (2019). Nice wide driveway can park several cars.
This property is off market, which means it's not currently listed for sale or rent on Zillow. This may be different from what's available on other websites or public sources.


