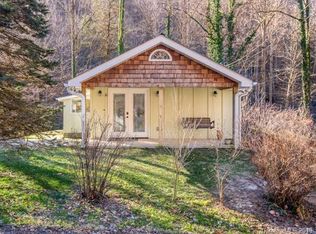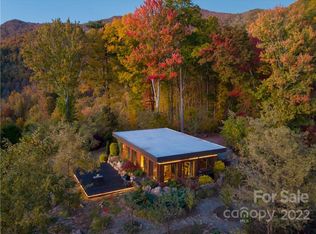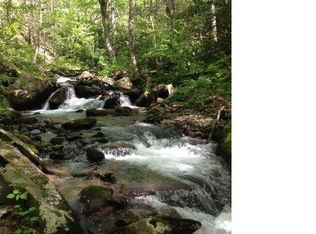Closed
$600,000
360 Blackberry Inn Rd, Weaverville, NC 28787
2beds
1,226sqft
Single Family Residence
Built in 1908
1.5 Acres Lot
$578,700 Zestimate®
$489/sqft
$2,002 Estimated rent
Home value
$578,700
$538,000 - $619,000
$2,002/mo
Zestimate® history
Loading...
Owner options
Explore your selling options
What's special
Are you looking for a place to escape, slow down and enjoy the allure of the Western North Carolina mountains? This charming updated cottage is an idyllic getaway on 1.5 acres. Nestled within Pisgah National Forest and Reems Creek valley you will feel miles away but be a mere 10 mins to Weaverville and 20 mins to Asheville. To add to the serenity, the sound of Bee Branch creek can be heard throughout the property. One of the focal points of the home is the outdoor living spaces. Whether you are sipping coffee on the stone patio or covered front porch, sitting by the firepit on the creekside deck or hosting a dinner in the creekside covered pavilion the options are endless. The home was recently updated & boasts a new roof, appliances, HVAC and all electrical and plumbing systems were also updated. The home and property have all the character of a 1908 home including the original stone fireplace but have been tastefully updated creating a modern and chic hideaway surrounded by nature.
Zillow last checked: 8 hours ago
Listing updated: July 30, 2024 at 10:38am
Listing Provided by:
Leslie Young 828-777-6162,
Premier Sotheby’s International Realty
Bought with:
Karen Perry
Keller Williams Elite Realty
Source: Canopy MLS as distributed by MLS GRID,MLS#: 4144708
Facts & features
Interior
Bedrooms & bathrooms
- Bedrooms: 2
- Bathrooms: 2
- Full bathrooms: 1
- 1/2 bathrooms: 1
- Main level bedrooms: 2
Primary bedroom
- Features: None
- Level: Main
Primary bedroom
- Level: Main
Bedroom s
- Features: None
- Level: Main
Bedroom s
- Level: Main
Bathroom full
- Features: None
- Level: Main
Bathroom full
- Level: Main
Kitchen
- Features: Breakfast Bar, Vaulted Ceiling(s), Walk-In Pantry
- Level: Main
Kitchen
- Level: Main
Living room
- Features: Attic Other, Vaulted Ceiling(s), Walk-In Closet(s)
- Level: Main
Living room
- Level: Main
Heating
- Electric, Heat Pump
Cooling
- Central Air, Heat Pump
Appliances
- Included: Dishwasher, Electric Oven, Electric Range, Electric Water Heater, Refrigerator, Washer/Dryer
- Laundry: Utility Room, Inside, Main Level
Features
- Attic Other, Kitchen Island, Open Floorplan, Pantry, Walk-In Closet(s), Walk-In Pantry
- Flooring: Tile, Wood
- Doors: Pocket Doors
- Has basement: No
- Attic: Other
- Fireplace features: Primary Bedroom, Wood Burning
Interior area
- Total structure area: 1,226
- Total interior livable area: 1,226 sqft
- Finished area above ground: 1,226
- Finished area below ground: 0
Property
Parking
- Total spaces: 4
- Parking features: Driveway
- Uncovered spaces: 4
Features
- Levels: One
- Stories: 1
- Patio & porch: Covered, Deck, Front Porch, Patio
- Exterior features: Other - See Remarks
- Fencing: Fenced,Front Yard,Partial,Privacy,Wood
- Has view: Yes
- View description: Water
- Has water view: Yes
- Water view: Water
- Waterfront features: Other - See Remarks, Creek, Creek/Stream
Lot
- Size: 1.50 Acres
- Features: Adjoins Forest, Private, Rolling Slope, Wooded
Details
- Additional structures: Outbuilding, Shed(s), Other
- Additional parcels included: None
- Parcel number: 977289724700000
- Zoning: OU
- Special conditions: Standard
- Horse amenities: None
Construction
Type & style
- Home type: SingleFamily
- Property subtype: Single Family Residence
Materials
- Stone, Wood
- Foundation: Crawl Space, Stone
- Roof: Shingle
Condition
- New construction: No
- Year built: 1908
Utilities & green energy
- Sewer: Septic Installed, Other - See Remarks
- Water: Spring
- Utilities for property: Electricity Connected, Phone Connected, Satellite Internet Available
Community & neighborhood
Security
- Security features: Smoke Detector(s)
Community
- Community features: None
Location
- Region: Weaverville
- Subdivision: None
Other
Other facts
- Listing terms: Cash,Conventional
- Road surface type: Gravel
Price history
| Date | Event | Price |
|---|---|---|
| 7/26/2024 | Sold | $600,000-11.1%$489/sqft |
Source: | ||
| 7/19/2024 | Pending sale | $675,000$551/sqft |
Source: | ||
| 6/13/2024 | Price change | $675,000-3.4%$551/sqft |
Source: | ||
| 5/28/2024 | Listed for sale | $699,000+311.2%$570/sqft |
Source: | ||
| 10/20/2022 | Sold | $170,000+6.3%$139/sqft |
Source: | ||
Public tax history
| Year | Property taxes | Tax assessment |
|---|---|---|
| 2025 | $2,042 +100% | $280,200 +83.4% |
| 2024 | $1,021 +3% | $152,800 |
| 2023 | $991 +1.4% | $152,800 -0.1% |
Find assessor info on the county website
Neighborhood: 28787
Nearby schools
GreatSchools rating
- 5/10North Windy RidgeGrades: 5-6Distance: 6.4 mi
- 10/10North Buncombe MiddleGrades: 7-8Distance: 6.6 mi
- 6/10North Buncombe HighGrades: PK,9-12Distance: 7 mi
Get a cash offer in 3 minutes
Find out how much your home could sell for in as little as 3 minutes with a no-obligation cash offer.
Estimated market value$578,700
Get a cash offer in 3 minutes
Find out how much your home could sell for in as little as 3 minutes with a no-obligation cash offer.
Estimated market value
$578,700


