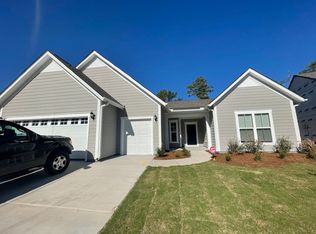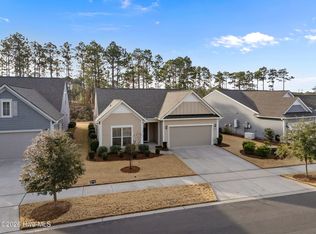Within Del Webb Wilmington, residents have access to our new State of the Art Amenity center, and can enjoy activities and amenities from indoor and outdoor pools, walking trails, tennis and pickleball courts, and social clubs and volunteer organizations, plus flexible, open concept Inspired Design homes. Resident's also enjoy Wilmington's newest master-planned riverside community, RiverLights.
This property is off market, which means it's not currently listed for sale or rent on Zillow. This may be different from what's available on other websites or public sources.


