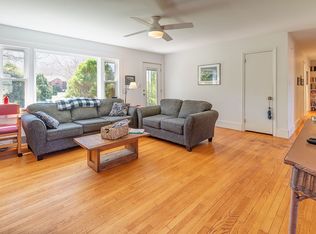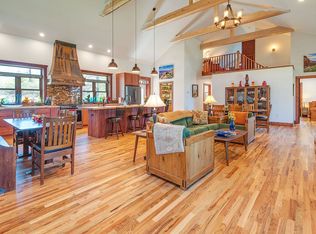Closed
$370,000
360 Beaverdam Loop Rd, Candler, NC 28715
3beds
1,839sqft
Modular
Built in 1997
1.56 Acres Lot
$349,200 Zestimate®
$201/sqft
$2,419 Estimated rent
Home value
$349,200
$314,000 - $388,000
$2,419/mo
Zestimate® history
Loading...
Owner options
Explore your selling options
What's special
Spacious 3 bedroom, 2 bath single-level home on 1.5 acres in Candler with view of Mt Pisgah! Home has formal living room plus den with gas logs fireplace, large eat-in kitchen with island, breakfast bar and pantry plus dedicated dining room. All bedrooms have walk-in closets, and primary bedroom has ensuite bath with shower and soaking tub. Laundry/mud room with storage and utility sink. Relax on the covered front porch with mountain views, or on the back deck alongside above ground pool. Two sheds on property plus plenty of room for gardening! 10 minutes to Candler/West Asheville shopping, 25 minutes to downtown Asheville.
Zillow last checked: 8 hours ago
Listing updated: September 25, 2024 at 08:38am
Listing Provided by:
Josh Mimken mimken@kw.com,
Keller Williams Professionals
Bought with:
Antonio Garcia Romero
Nest Realty Asheville
Source: Canopy MLS as distributed by MLS GRID,MLS#: 4164837
Facts & features
Interior
Bedrooms & bathrooms
- Bedrooms: 3
- Bathrooms: 2
- Full bathrooms: 2
- Main level bedrooms: 3
Primary bedroom
- Level: Main
Primary bedroom
- Level: Main
Bedroom s
- Level: Main
Bedroom s
- Level: Main
Bedroom s
- Level: Main
Bedroom s
- Level: Main
Bathroom full
- Level: Main
Bathroom full
- Level: Main
Bathroom full
- Level: Main
Bathroom full
- Level: Main
Den
- Level: Main
Den
- Level: Main
Dining room
- Level: Main
Dining room
- Level: Main
Kitchen
- Level: Main
Kitchen
- Level: Main
Laundry
- Level: Main
Laundry
- Level: Main
Living room
- Level: Main
Living room
- Level: Main
Heating
- Heat Pump
Cooling
- Ceiling Fan(s), Heat Pump
Appliances
- Included: Dishwasher, Electric Cooktop, Electric Oven, Refrigerator, Washer/Dryer
- Laundry: Mud Room, Main Level
Features
- Flooring: Vinyl
- Windows: Insulated Windows
- Has basement: No
- Fireplace features: Den, Gas Log
Interior area
- Total structure area: 1,839
- Total interior livable area: 1,839 sqft
- Finished area above ground: 1,839
- Finished area below ground: 0
Property
Parking
- Total spaces: 6
- Parking features: Driveway
- Uncovered spaces: 6
Accessibility
- Accessibility features: Two or More Access Exits
Features
- Levels: One
- Stories: 1
- Patio & porch: Deck, Front Porch, Rear Porch
- Pool features: Above Ground
- Has view: Yes
- View description: Mountain(s), Year Round
Lot
- Size: 1.56 Acres
- Features: Cleared, Hilly, Wooded, Views
Details
- Additional structures: Shed(s)
- Parcel number: 960535073400000
- Zoning: OU
- Special conditions: Standard
Construction
Type & style
- Home type: SingleFamily
- Property subtype: Modular
Materials
- Vinyl
- Foundation: Pillar/Post/Pier
- Roof: Shingle
Condition
- New construction: No
- Year built: 1997
Utilities & green energy
- Sewer: Septic Installed
- Water: Well
Community & neighborhood
Location
- Region: Candler
- Subdivision: None
Other
Other facts
- Listing terms: Cash,Conventional
- Road surface type: Gravel, Paved
Price history
| Date | Event | Price |
|---|---|---|
| 9/20/2024 | Sold | $370,000+0.3%$201/sqft |
Source: | ||
| 7/25/2024 | Listed for sale | $369,000$201/sqft |
Source: | ||
| 7/12/2024 | Listing removed | -- |
Source: | ||
| 6/20/2024 | Price change | $369,000-5.1%$201/sqft |
Source: | ||
| 6/7/2024 | Price change | $389,000-2.5%$212/sqft |
Source: | ||
Public tax history
| Year | Property taxes | Tax assessment |
|---|---|---|
| 2025 | $1,774 +6.4% | $235,700 |
| 2024 | $1,668 +2.8% | $235,700 |
| 2023 | $1,622 +5.3% | $235,700 |
Find assessor info on the county website
Neighborhood: 28715
Nearby schools
GreatSchools rating
- 5/10Hominy Valley ElementaryGrades: K-4Distance: 2.9 mi
- 6/10Enka MiddleGrades: 7-8Distance: 4 mi
- 6/10Enka HighGrades: 9-12Distance: 2.6 mi
Schools provided by the listing agent
- Elementary: Hominy Valley/Enka
- Middle: Enka
- High: Enka
Source: Canopy MLS as distributed by MLS GRID. This data may not be complete. We recommend contacting the local school district to confirm school assignments for this home.
Get a cash offer in 3 minutes
Find out how much your home could sell for in as little as 3 minutes with a no-obligation cash offer.
Estimated market value$349,200
Get a cash offer in 3 minutes
Find out how much your home could sell for in as little as 3 minutes with a no-obligation cash offer.
Estimated market value
$349,200

