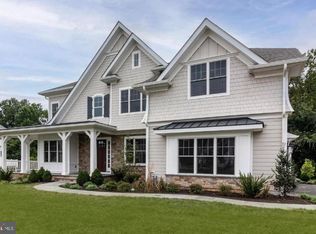Beautifully updated stone home featuring 5 bed, 3 full and 2 half baths in Easttown township. Situated on 1.8 private acres with gated entrances this classic home began its journey to today as the 1886 Easttown School school house. The space was converted to a residence in 1930 and subsequently expanded with a show-stopping, newly updated kitchen/great room and luxurious first-floor owners' suite with steam shower, radiant heat flooring, custom cabinetry, walk-in closet, and designer features. From the gracious main entrance, you will encounter large living and dining spaces with soaring windows and 11 ft ceilings, perfect for hosting family and friends or the intimacy of evenings in front of the fire. the Upper level finds 4 generously-sized bedrooms and two remodeled baths. The newly remodeled lower level abounds with timeless comforts, two additional fireplaces, radiant heat floors, wet bar, large butler pantry, den, family room with direct access to the ground level patios, oversized workshop/storage area, mudroom, laundry room and three-car garage. The outdoor spaces are designed to seamlessly integrate indoor and outdoor with direct access to ipe wood decks, brick and stone patio, and heated pool. Beautifully landscaped gardens and yards designed for privacy complete this classic Main Line oasis! 2022-07-29
This property is off market, which means it's not currently listed for sale or rent on Zillow. This may be different from what's available on other websites or public sources.
