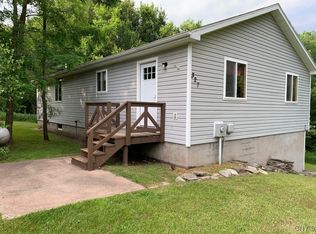Welcome to your secluded waterfront property with 3+ bedrooms, 3 full baths and 4 garage spaces (2 attached and 2 detached) all on 52 acres. This home welcomes you with 2700+ sq ft of living space with a bonus loft area for an office or additional bedroom, ceramic tile through out the first floor and a full finished walk out basement. The open concept kitchen has hickory cupboards and a huge island for plenty of countertop space. Living room features a wood stove for those cold winter nights plus lots of windows for an abundance of natural lighting. Master bedroom has a walk-in closet, an ensuite bathroom with a jacuzzi tub and private deck to enjoy the view of your pond that is home to a variety of wildlife. Full finished walk out basement has 2-3 bedrooms and a second living room with a pellet stove. Take a stroll through the maintained trail system to the back 7 +/- acres of fenced pasture with a 40x12 run-in for the horses. 36x84 barn has 12 12x12 stalls for your horses with a 12 ft isle leading to a riding arena with electro braid fencing. Snowmobile & ATV trails are nearby. (Square footage is 2700 with full finished basement)
This property is off market, which means it's not currently listed for sale or rent on Zillow. This may be different from what's available on other websites or public sources.
