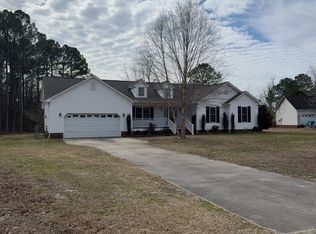Sold for $250,000
$250,000
360 Bannermans Mill Road, Richlands, NC 28574
3beds
2,115sqft
Single Family Residence
Built in 1988
0.98 Acres Lot
$291,700 Zestimate®
$118/sqft
$1,719 Estimated rent
Home value
$291,700
$277,000 - $306,000
$1,719/mo
Zestimate® history
Loading...
Owner options
Explore your selling options
What's special
Welcome to 360 Bannermans Mill Rd, Richlands, NC 28574!
This charming single-family property offers a perfect blend of comfort, convenience, and style. Situated on a sprawling acre lot, this 3-bedroom, 2-bathroom home boasts 2,115 square feet of living space, ensuring ample room for relaxation and entertainment.
As you step inside, you'll be greeted by a thoughtfully designed split floor plan that maximizes privacy and functionality. The highlight of the home is the spacious master bedroom, providing a tranquil retreat with its generous size and ensuite bathroom.
The open floor plan seamlessly connects the living, dining, and kitchen areas, creating an inviting space for gatherings and everyday living. The kitchen features modern appliances, all replaced within the past 4 to 5 years, ensuring both style and efficiency.
Step outside onto the large back deck, where you can enjoy peaceful mornings with a cup of coffee or host summer barbecues with friends and family. The private fenced-in backyard offers copious amount of space for outdoor activities and gardening, providing a serene escape from the hustle and bustle of everyday life.
Additional features include a roof and HVAC system replaced in 2010, a wood burning fire place, all windows replaced within the past 2 years, as well as newly installed ceiling fans and LVP flooring in 2012. These updates contribute to the home's overall appeal and comfort, offering peace of mind.
Located in Richlands, NC, this property offers easy access to shopping, dining, schools, and recreational opportunities. Whether you're seeking a cozy family home or a tranquil retreat, 360 Bannermans Mill Rd presents an opportunity to embrace the best of coastal living. Don't miss out on making this your new home sweet home!
Zillow last checked: 8 hours ago
Listing updated: May 09, 2024 at 08:35am
Listed by:
Uncharted Realty Group 910-899-1002,
Keller Williams Innovate-Wilmington
Bought with:
Diane M Castro-Perez, 245995
Coldwell Banker Sea Coast Advantage-Hampstead
Source: Hive MLS,MLS#: 100437845 Originating MLS: Cape Fear Realtors MLS, Inc.
Originating MLS: Cape Fear Realtors MLS, Inc.
Facts & features
Interior
Bedrooms & bathrooms
- Bedrooms: 3
- Bathrooms: 2
- Full bathrooms: 2
Primary bedroom
- Level: First
- Dimensions: 19 x 15
Bedroom 1
- Level: First
- Dimensions: 11 x 15
Bedroom 2
- Level: First
- Dimensions: 12 x 15
Bathroom 1
- Description: Primary on suite
- Level: First
- Dimensions: 12 x 7
Bathroom 2
- Level: First
- Dimensions: 9 x 4
Dining room
- Level: First
- Dimensions: 21 x 22
Kitchen
- Level: First
- Dimensions: 15 x 11
Laundry
- Level: First
- Dimensions: 16 x 6
Living room
- Level: First
- Dimensions: 21 x 19
Heating
- Fireplace(s), Heat Pump, Electric
Cooling
- Central Air, Heat Pump
Appliances
- Included: Electric Oven, Double Oven, Dishwasher
- Laundry: Dryer Hookup, Washer Hookup, Laundry Room
Features
- Master Downstairs, Walk-in Closet(s), Ceiling Fan(s), Pantry, Walk-In Closet(s)
- Flooring: Carpet, LVT/LVP
- Basement: None
- Attic: Pull Down Stairs
Interior area
- Total structure area: 2,115
- Total interior livable area: 2,115 sqft
Property
Parking
- Total spaces: 4
- Parking features: Garage Faces Front, Additional Parking, Concrete
Accessibility
- Accessibility features: None
Features
- Levels: One
- Stories: 1
- Patio & porch: Deck
- Exterior features: None
- Pool features: None
- Fencing: Back Yard,Wood
Lot
- Size: 0.98 Acres
- Dimensions: 215 x 199
Details
- Additional structures: Shed(s)
- Parcel number: 46b12
- Zoning: R-15
- Special conditions: Standard
Construction
Type & style
- Home type: SingleFamily
- Property subtype: Single Family Residence
Materials
- Wood Siding
- Foundation: Brick/Mortar
- Roof: Shingle
Condition
- New construction: No
- Year built: 1988
Utilities & green energy
- Sewer: Septic Tank
- Water: Public
- Utilities for property: Water Available
Community & neighborhood
Security
- Security features: Smoke Detector(s)
Location
- Region: Richlands
- Subdivision: Walnut Place
Other
Other facts
- Listing agreement: Exclusive Right To Sell
- Listing terms: Cash,Conventional,USDA Loan
Price history
| Date | Event | Price |
|---|---|---|
| 5/7/2024 | Sold | $250,000$118/sqft |
Source: | ||
| 4/17/2024 | Pending sale | $250,000$118/sqft |
Source: | ||
| 4/10/2024 | Listed for sale | $250,000+32.3%$118/sqft |
Source: | ||
| 11/7/2008 | Sold | $189,000$89/sqft |
Source: Public Record Report a problem | ||
Public tax history
| Year | Property taxes | Tax assessment |
|---|---|---|
| 2024 | $1,278 | $195,195 |
| 2023 | $1,278 0% | $195,195 |
| 2022 | $1,279 +24.4% | $195,195 +33.8% |
Find assessor info on the county website
Neighborhood: 28574
Nearby schools
GreatSchools rating
- 4/10Heritage Elementary SchoolGrades: K-5Distance: 3.6 mi
- 3/10Trexler MiddleGrades: 6-8Distance: 4.5 mi
- 6/10Richlands HighGrades: 9-12Distance: 3.9 mi
Get pre-qualified for a loan
At Zillow Home Loans, we can pre-qualify you in as little as 5 minutes with no impact to your credit score.An equal housing lender. NMLS #10287.
Sell for more on Zillow
Get a Zillow Showcase℠ listing at no additional cost and you could sell for .
$291,700
2% more+$5,834
With Zillow Showcase(estimated)$297,534
