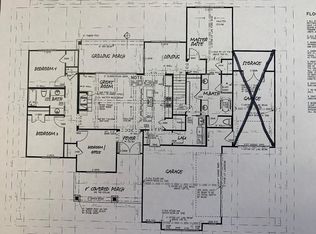Sold for $499,000 on 08/03/23
$499,000
360 Baldwin Rd, Ochlocknee, GA 31773
6beds
4,943sqft
SingleFamily
Built in 1999
5.3 Acres Lot
$569,700 Zestimate®
$101/sqft
$4,079 Estimated rent
Home value
$569,700
$524,000 - $621,000
$4,079/mo
Zestimate® history
Loading...
Owner options
Explore your selling options
What's special
Beautiful Paradise. Peace and quiet on 5 acres! This Brick home features 6 bedrooms, 4 full Baths and 2 half baths. The center of the home is the living room with fireplace, open to the kitchen and breakfast area, 30 foot ceilings, talk about a gathering spot for the family!!! There is a spacious foyer, formal dining room. French doors to master bedroom with separate shower, jacuzzi tub, walk in closets , double vanities. 2 sets of french door lead out from the master bedroom onto a large covered porch. There is a total of 3 bedrooms with bath on main floor and 2 separate bedroom areas up stairs. Just soooo much to see and enjoy, make an appoint to view .
Facts & features
Interior
Bedrooms & bathrooms
- Bedrooms: 6
- Bathrooms: 6
- Full bathrooms: 4
- 1/2 bathrooms: 2
Heating
- Forced air
Cooling
- Central
Appliances
- Included: Dishwasher, Refrigerator
- Laundry: Laundry Room
Features
- Blinds, Fireplace, Light & Airy, French Doors, Open Floorplan, Back Staircase, Entrance Foyer
- Flooring: Tile, Carpet, Hardwood
- Windows: Mullioned
- Has fireplace: Yes
Interior area
- Total interior livable area: 4,943 sqft
Property
Parking
- Total spaces: 3
- Parking features: Garage - Detached
Features
- Exterior features: Brick
Lot
- Size: 5.30 Acres
Details
- Parcel number: 053047L
Construction
Type & style
- Home type: SingleFamily
Materials
- Foundation: Masonry
- Roof: Shake / Shingle
Condition
- Year built: 1999
Utilities & green energy
- Utilities for property: Septic Tank, Private Well
Community & neighborhood
Community
- Community features: On Site Laundry Available
Location
- Region: Ochlocknee
Other
Other facts
- Style: Traditional
- Wall Features: Wallpaper
- Exterior Finish: Brick
- Landscaped: Garden Space, Grass, Mature Plantings
- Appliances: Central Vacuum, Dishwasher, Refrigerator, Cooktop, Electric Range
- Condition: Well-Kept
- Wall Features: Sheetrock
- Special Rooms: Dining, Great Room, Study/Library, Rec/Game Room
- Ceiling Features: High, Vaulted, Crown Moldings
- Bedroom Features: Master Bedroom Walk-in Closet, Main Level Master Suite, Walk-in Closets
- Kitchen Dining Features: Breakfast Area, Formal Dining Room, Pantry, Hard Surface Countertops, Built-in Features
- Laundry Features: Laundry Room
- Interior Features: Blinds, Fireplace, Light & Airy, French Doors, Open Floorplan, Back Staircase, Entrance Foyer
- Mechanical Features: Central Heat/Air, Fireplace(s)
- Utilities: Septic Tank, Private Well
- Energy Saving Features: Ceiling Fan(s)
- Flooring Features: Carpet, Tile, Hardwood
- Driveway: Concrete Drive
- Settings: Countryside
- General Features: Space for Expansion
- Bath Features: Ceramic Tile Bath, Master Bath, Separate Shower, Garden Tub, Double Vanities, Hard Surface Countertops
- Exterior Features: Workshop, Outbuilding(s)
- Window Features: Mullioned
- Foundation: Slab
- Roof: Architectural
- Parking: Garage, 3+ Car, Detached Carport
Price history
| Date | Event | Price |
|---|---|---|
| 8/3/2023 | Sold | $499,000-14.8%$101/sqft |
Source: Public Record Report a problem | ||
| 6/10/2023 | Listed for sale | $585,900-2.3%$119/sqft |
Source: TABRMLS #921096 Report a problem | ||
| 4/27/2023 | Listing removed | -- |
Source: TABRMLS Report a problem | ||
| 2/15/2023 | Price change | $599,900-4%$121/sqft |
Source: TABRMLS Report a problem | ||
| 8/16/2022 | Listed for sale | $625,000+35.9%$126/sqft |
Source: TABRMLS #919129 Report a problem | ||
Public tax history
| Year | Property taxes | Tax assessment |
|---|---|---|
| 2023 | $4,226 +3.3% | $209,776 +12.8% |
| 2022 | $4,092 +10.2% | $186,008 +17.9% |
| 2021 | $3,712 +1.4% | $157,766 +5% |
Find assessor info on the county website
Neighborhood: 31773
Nearby schools
GreatSchools rating
- NAHand In Hand Primary SchoolGrades: PK-KDistance: 5.8 mi
- 6/10Thomas County Middle SchoolGrades: 5-8Distance: 10.6 mi
- 7/10Thomas County Central High SchoolGrades: 9-12Distance: 6.1 mi

Get pre-qualified for a loan
At Zillow Home Loans, we can pre-qualify you in as little as 5 minutes with no impact to your credit score.An equal housing lender. NMLS #10287.
