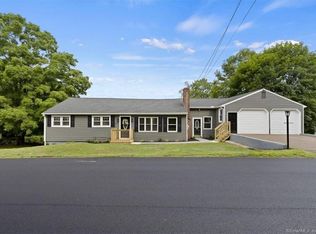Sold for $370,000 on 05/18/23
$370,000
360 Atkins Street, Middletown, CT 06457
3beds
1,552sqft
Single Family Residence
Built in 1967
1.2 Acres Lot
$433,300 Zestimate®
$238/sqft
$2,917 Estimated rent
Home value
$433,300
$412,000 - $455,000
$2,917/mo
Zestimate® history
Loading...
Owner options
Explore your selling options
What's special
Exquisite Updated Ranch with a Large country lot & potential for future additional dwelling. This Scenic home offers 3 bedrooms, 2 bathrooms & 1 car garage settled on this serene 1.2 acre open, level lot with a shed for additional storage.. This home has so much to offer: floor to ceiling stone fireplace, amazing hardwood floors, open concept Living area, new Kitchen (Cabinets, island with breakfast bar and granite countertops) , new updated bathrooms, custom tilework, Master suite with full updated Bathroom & 2 large closets. along with 2 additional brite bedrooms, Finished/heated Lower Level with Family /movie room, great office area with a full walk out. Lower level has plenty of additional storage & future space which can be finished at a later date if needed. This is a score. Location is perfect while close to shopping, parks and Hunters Golf & Across from Wilcox Woods Lamentation Mountain Conservation Area. LOCATION is incredible: Close to Highways Rt.9, I-91, I-691 and Rt.15 Merrit Pwy, centrally located to both New Haven and Hartford. Pack your bags & make this your forever home!!! See you Soon:)
Zillow last checked: 8 hours ago
Listing updated: July 26, 2023 at 08:00am
Listed by:
Lisa A. Sherman 860-682-5157,
My Realtor, LLC 860-682-5157
Bought with:
Nikki Trocchio, RES.0808881
Calcagni Real Estate
Source: Smart MLS,MLS#: 170555814
Facts & features
Interior
Bedrooms & bathrooms
- Bedrooms: 3
- Bathrooms: 2
- Full bathrooms: 2
Primary bedroom
- Features: Full Bath, Hardwood Floor
- Level: Main
Bedroom
- Level: Main
Bedroom
- Level: Main
Primary bathroom
- Features: Full Bath, Tile Floor, Tub w/Shower
- Level: Main
Dining room
- Features: Dining Area, French Doors, Hardwood Floor, Laundry Hookup
- Level: Main
Family room
- Features: Vinyl Floor
- Level: Lower
Kitchen
- Features: Breakfast Bar, Granite Counters, Kitchen Island, L-Shaped
- Level: Main
Living room
- Features: Bay/Bow Window, Fireplace, Hardwood Floor
- Level: Main
Heating
- Baseboard, Other, Electric
Cooling
- None
Appliances
- Included: Oven/Range, Microwave, Refrigerator, Dishwasher, Electric Water Heater
- Laundry: Main Level
Features
- Doors: French Doors
- Windows: Thermopane Windows
- Basement: Full
- Attic: Storage
- Number of fireplaces: 1
Interior area
- Total structure area: 1,552
- Total interior livable area: 1,552 sqft
- Finished area above ground: 1,200
- Finished area below ground: 352
Property
Parking
- Total spaces: 1
- Parking features: Attached
- Attached garage spaces: 1
Features
- Patio & porch: Deck, Porch
- Exterior features: Garden, Rain Gutters, Lighting, Sidewalk
Lot
- Size: 1.20 Acres
- Features: Open Lot, Cleared, Level
Details
- Additional structures: Shed(s)
- Parcel number: 1006645
- Zoning: R-60
Construction
Type & style
- Home type: SingleFamily
- Architectural style: Ranch
- Property subtype: Single Family Residence
Materials
- Vinyl Siding
- Foundation: Block, Concrete Perimeter
- Roof: Asphalt
Condition
- New construction: No
- Year built: 1967
Utilities & green energy
- Sewer: Septic Tank
- Water: Well
Green energy
- Green verification: ENERGY STAR Certified Homes
- Energy efficient items: Windows
Community & neighborhood
Community
- Community features: Park, Playground, Private School(s), Shopping/Mall
Location
- Region: Middletown
Price history
| Date | Event | Price |
|---|---|---|
| 7/10/2023 | Pending sale | $375,000+1.4%$242/sqft |
Source: | ||
| 5/18/2023 | Sold | $370,000-1.3%$238/sqft |
Source: | ||
| 4/1/2023 | Contingent | $375,000$242/sqft |
Source: | ||
| 3/14/2023 | Listed for sale | $375,000+66.7%$242/sqft |
Source: | ||
| 11/15/2022 | Sold | $225,000$145/sqft |
Source: | ||
Public tax history
| Year | Property taxes | Tax assessment |
|---|---|---|
| 2025 | $7,402 +5.5% | $219,730 |
| 2024 | $7,018 +6.3% | $219,730 |
| 2023 | $6,602 +47.8% | $219,730 +84.5% |
Find assessor info on the county website
Neighborhood: 06457
Nearby schools
GreatSchools rating
- 6/10Moody SchoolGrades: K-5Distance: 1.5 mi
- NAKeigwin Middle SchoolGrades: 6Distance: 3 mi
- 4/10Middletown High SchoolGrades: 9-12Distance: 3 mi

Get pre-qualified for a loan
At Zillow Home Loans, we can pre-qualify you in as little as 5 minutes with no impact to your credit score.An equal housing lender. NMLS #10287.
Sell for more on Zillow
Get a free Zillow Showcase℠ listing and you could sell for .
$433,300
2% more+ $8,666
With Zillow Showcase(estimated)
$441,966