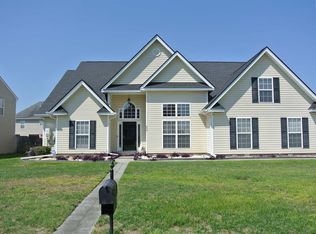Sold for $326,000
$326,000
360 Ash Tree Rd, Columbia, SC 29229
3beds
2,748sqft
SingleFamily
Built in 2006
7,841 Square Feet Lot
$341,900 Zestimate®
$119/sqft
$2,328 Estimated rent
Home value
$341,900
$325,000 - $359,000
$2,328/mo
Zestimate® history
Loading...
Owner options
Explore your selling options
What's special
Yes, This one is ready! Curb appeal Front, The front door to the relaxing covered porch. Brick, formal Dining, Bonus room, fireplace and more. You will love the open inviting foyer of this new listing. See the inside and enjoy your private oasis in the backyard.
Facts & features
Interior
Bedrooms & bathrooms
- Bedrooms: 3
- Bathrooms: 3
- Full bathrooms: 2
- 1/2 bathrooms: 1
Heating
- Forced air
Cooling
- Central
Appliances
- Included: Dishwasher
- Laundry: Closet
Features
- Flooring: Carpet
- Has fireplace: Yes
Interior area
- Total interior livable area: 2,748 sqft
Property
Parking
- Parking features: Garage - Attached
Features
- Exterior features: Stone
- Fencing: Privacy Fence
Lot
- Size: 7,841 sqft
Details
- Parcel number: 231010901
Construction
Type & style
- Home type: SingleFamily
Materials
- Roof: Composition
Condition
- Year built: 2006
Utilities & green energy
- Sewer: Public
Community & neighborhood
Location
- Region: Columbia
HOA & financial
HOA
- Has HOA: Yes
- HOA fee: $25 monthly
Other
Other facts
- Class: RESIDENTIAL
- Equipment: Disposal
- Fencing: Privacy Fence
- Heating: Central
- Interior: Smoke Detector
- Kitchen: Bar, Counter Tops-Formica, Eat In, Pantry, Island, Cabinets-Natural, Floors-Vinyl, Backsplash-Tiled
- Master Bedroom: Double Vanity, Closet-Walk in, Closet-His & Her, Ceilings-Box, Separate Water Closet
- Road Type: Paved
- Sewer: Public
- Water: Public
- Levels: Great Room: Main
- Levels: Kitchen: Main
- Levels: Master Bedroom: Main
- Miscellaneous: Warranty (Home 12-month), Recreation Facility
- Style: Bi-level
- Assoc Fee Includes: Clubhouse, Playground
- State: SC
- Status Category: Pending
- Formal Dining Room: Area, Fireplace, Ceilings-High (over 9 Ft), Recessed Lights
- Laundry: Closet
- Great Room: Bookcase, Floors-Hardwood, Ceilings-Cathedral
- Exterior Finish: Brick-All Sides-AbvFound
- New/Resale: Resale
- Location: Corner
- Other Rooms: FROG (With Closet)
- Floors: Carpet, Hardwood, Vinyl
- Foundation: Slab
- Levels: Washer Dryer: Main
- Range: Built-in
- Sale/Rent: For Sale
- Property Disclosure?: Yes
Price history
| Date | Event | Price |
|---|---|---|
| 5/6/2024 | Sold | $326,000+1.9%$119/sqft |
Source: Public Record Report a problem | ||
| 3/29/2024 | Pending sale | $319,900$116/sqft |
Source: | ||
| 3/29/2024 | Price change | $319,900-1.5%$116/sqft |
Source: | ||
| 3/14/2024 | Price change | $324,9000%$118/sqft |
Source: | ||
| 2/13/2024 | Listed for sale | $325,000$118/sqft |
Source: | ||
Public tax history
| Year | Property taxes | Tax assessment |
|---|---|---|
| 2022 | $7,623 +2255% | $13,200 |
| 2021 | $324 | -- |
| 2020 | $324 +13% | -- |
Find assessor info on the county website
Neighborhood: 29229
Nearby schools
GreatSchools rating
- 4/10North Springs Elementary SchoolGrades: PK-5Distance: 0.9 mi
- 4/10Summit Parkway Middle SchoolGrades: K-8Distance: 1.1 mi
- 6/10Ridge View High SchoolGrades: 9-12Distance: 1.1 mi
Schools provided by the listing agent
- Elementary: North Springs
- Middle: Summit
- High: Ridge View
- District: Richland Two
Source: The MLS. This data may not be complete. We recommend contacting the local school district to confirm school assignments for this home.
Get a cash offer in 3 minutes
Find out how much your home could sell for in as little as 3 minutes with a no-obligation cash offer.
Estimated market value$341,900
Get a cash offer in 3 minutes
Find out how much your home could sell for in as little as 3 minutes with a no-obligation cash offer.
Estimated market value
$341,900
