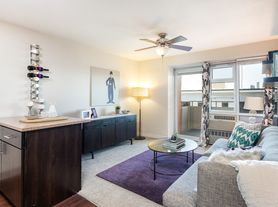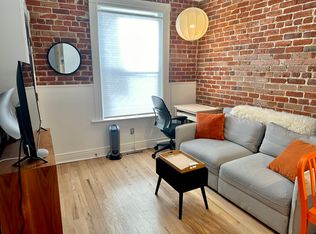Discover the A2.1 Floor Plan, a comfortable 1 bed 1 bath layout located in the heart of Denver. Spanning 664 sq ft, this floor plan offers a balanced blend of convenience and contemporary design. Enjoy the thoughtfully crafted space featuring modern amenities and innovative details that cater to an upscale city lifestyle. Contact us today to schedule your tour of this unique floor plan.
Apartment for rent
Special offer
$1,859/mo
360 Acoma St #512, Denver, CO 80223
1beds
621sqft
Price may not include required fees and charges.
Apartment
Available now
Cats, dogs OK
-- A/C
In unit laundry
-- Parking
Fireplace
What's special
Innovative detailsModern amenitiesThoughtfully crafted space
- 30 days |
- -- |
- -- |
Travel times
Facts & features
Interior
Bedrooms & bathrooms
- Bedrooms: 1
- Bathrooms: 1
- Full bathrooms: 1
Rooms
- Room types: Recreation Room
Heating
- Fireplace
Appliances
- Included: Dryer, Washer
- Laundry: In Unit
Features
- View
- Flooring: Carpet, Tile
- Has fireplace: Yes
Interior area
- Total interior livable area: 621 sqft
Video & virtual tour
Property
Parking
- Details: Contact manager
Features
- Stories: 5
- Exterior features: Business Center, Courtyard, Enhanced Ceiling Heights with Porches in Select Homes, Expansive Closet Space, Exterior Type: Conventional, Flexible Rent Payment Schedule with Flex Rent, Food Services, Lawn, On-Site Management, Outdoor Gear Rental, Package Receiving, PetsAllowed, Programmable Thermostats, Sleek Quartz Countertops, USB Outlets in Kitchens and Bedrooms, Undermount Sinks with Designer Faucet Hardware
- Has spa: Yes
- Spa features: Hottub Spa
- Has view: Yes
- View description: City View
Construction
Type & style
- Home type: Apartment
- Property subtype: Apartment
Condition
- Year built: 2022
Building
Details
- Building name: Jayne
Management
- Pets allowed: Yes
Community & HOA
Location
- Region: Denver
Financial & listing details
- Lease term: 3 months, 4 months, 5 months, 6 months, 7 months, 8 months, 9 months, 10 months, 11 months, 12 months, 13 months, 14 months
Price history
| Date | Event | Price |
|---|---|---|
| 10/6/2025 | Price change | $1,859-3.5%$3/sqft |
Source: Zillow Rentals | ||
| 10/4/2025 | Price change | $1,926+0.2%$3/sqft |
Source: Zillow Rentals | ||
| 10/1/2025 | Price change | $1,922+0.2%$3/sqft |
Source: Zillow Rentals | ||
| 9/27/2025 | Price change | $1,919+1.5%$3/sqft |
Source: Zillow Rentals | ||
| 9/24/2025 | Price change | $1,890-0.7%$3/sqft |
Source: Zillow Rentals | ||
Neighborhood: Baker
There are 9 available units in this apartment building
- Special offer! Limited Time: 4 Weeks FREE on Select Homes When You Move In by 10/15!: *Restrictions Apply. Contact Our Leasing Office for Details Today!

