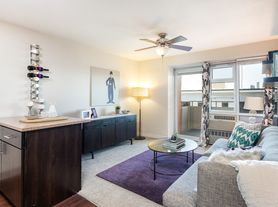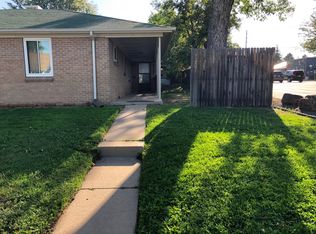Experience the pinnacle of contemporary living with the B1 2 Bed 2 Bath Floor Plan in Denver. This thoughtfully crafted 1,098 sq ft layout seamlessly combines modern design with high-end amenities like an in-unit laundry and a gourmet kitchen. Immerse yourself in a lifestyle of unmatched comfort and style, where every detail has been intentionally curated to elevate your daily routine. From the open-concept living spaces to the private bedrooms, this innovative floor plan offers the perfect canvas to create a space that truly feels like home. Contact us today to schedule your tour of this exceptional 2 Bed 2 Bath residence in Denver.
Apartment for rent
Special offer
$2,768/mo
360 Acoma St #200, Denver, CO 80223
2beds
1,098sqft
Price may not include required fees and charges.
Apartment
Available now
Cats, dogs OK
-- A/C
In unit laundry
-- Parking
Fireplace
What's special
Modern designHigh-end amenitiesIn-unit laundryPrivate bedroomsGourmet kitchenOpen-concept living spaces
- 52 days |
- -- |
- -- |
Travel times
Looking to buy when your lease ends?
Consider a first-time homebuyer savings account designed to grow your down payment with up to a 6% match & a competitive APY.
Facts & features
Interior
Bedrooms & bathrooms
- Bedrooms: 2
- Bathrooms: 2
- Full bathrooms: 2
Rooms
- Room types: Recreation Room
Heating
- Fireplace
Appliances
- Included: Dryer, Washer
- Laundry: In Unit
Features
- View
- Flooring: Carpet, Tile
- Has fireplace: Yes
Interior area
- Total interior livable area: 1,098 sqft
Video & virtual tour
Property
Parking
- Details: Contact manager
Features
- Stories: 5
- Exterior features: Business Center, Courtyard, Enhanced Ceiling Heights with Porches in Select Homes, Expansive Closet Space, Exterior Type: Conventional, Flexible Rent Payment Schedule with Flex Rent, Food Services, Lawn, On-Site Management, Outdoor Gear Rental, Package Receiving, PetsAllowed, Programmable Thermostats, Sleek Quartz Countertops, USB Outlets in Kitchens and Bedrooms, Undermount Sinks with Designer Faucet Hardware
- Has spa: Yes
- Spa features: Hottub Spa
- Has view: Yes
- View description: City View
Construction
Type & style
- Home type: Apartment
- Property subtype: Apartment
Condition
- Year built: 2022
Building
Details
- Building name: Jayne
Management
- Pets allowed: Yes
Community & HOA
Location
- Region: Denver
Financial & listing details
- Lease term: 3 months, 4 months, 5 months, 6 months, 7 months, 8 months, 9 months, 10 months, 11 months, 12 months, 13 months, 14 months
Price history
| Date | Event | Price |
|---|---|---|
| 11/2/2025 | Price change | $2,768+0.7%$3/sqft |
Source: Zillow Rentals | ||
| 10/20/2025 | Price change | $2,750+3.7%$3/sqft |
Source: Zillow Rentals | ||
| 10/8/2025 | Price change | $2,651-5.4%$2/sqft |
Source: Zillow Rentals | ||
| 10/4/2025 | Price change | $2,801-3.3%$3/sqft |
Source: Zillow Rentals | ||
| 9/30/2025 | Price change | $2,898-12.8%$3/sqft |
Source: Zillow Rentals | ||
Neighborhood: Baker
There are 10 available units in this apartment building
- Special offer! Limited Time: 4 Weeks FREE on Select Homes When You Move In by 11/15!: *Restrictions Apply. Contact Our Leasing Office for Details Today!

