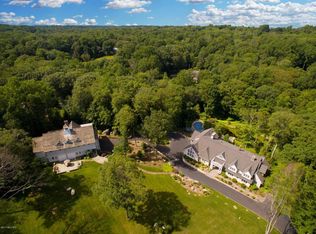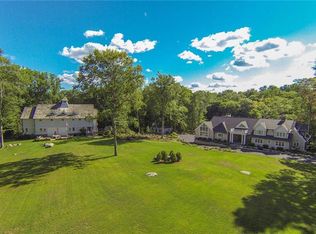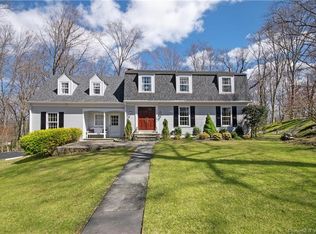Sold for $5,995,000 on 03/28/23
$5,995,000
360/364 Laurel Road, New Canaan, CT 06840
10beds
19,844sqft
Single Family Residence
Built in 1942
6.43 Acres Lot
$8,377,900 Zestimate®
$302/sqft
$6,620 Estimated rent
Home value
$8,377,900
$6.95M - $10.39M
$6,620/mo
Zestimate® history
Loading...
Owner options
Explore your selling options
What's special
Generational family compound or reward your employees with the most luxurious corporate retreat less than one hour from NYC! Located 5 minutes from downtown New Canaan, this property has every amenity and never ending entertainment! The only personal sports complex in New Canaan! Just under 10k sq. ft. in the main house and The Property also has a Staff Quarters building in between the main house and the sports complex. Escape to your own private Aspen style sports barn and guest lodge! 1/2 court professional basketball court, full live performance stage for theater & live music productions, Duck Pin Bowling, Golf simulator, THX home movie theater with 150" screen & enough comfortable seating for up to 30 people! The entire facility runs on Crestron smart systems so you can turn everything on or off with the push of one button. The outside features 6.43 acres, a waterside rustic open cabana along side a fully stocked trout pond, pool/spa and a full kitchen with stone fireplace. Absolutely spectacular, The exterior of all three buildings was newly stained in 2022 and the barn is currently having a brand new roof installed! Looking for a place to forget about everything in the outside world, this is your Xanadu.. A once in a lifetime generational estate opportunity!!
Zillow last checked: 8 hours ago
Listing updated: March 28, 2023 at 12:23pm
Listed by:
Mark Pires 203-247-2655,
Berkshire Hathaway NE Prop. 203-966-7970
Bought with:
Brett Mitchell, RES.0826178
Compass Connecticut, LLC
Source: Smart MLS,MLS#: 170538905
Facts & features
Interior
Bedrooms & bathrooms
- Bedrooms: 10
- Bathrooms: 12
- Full bathrooms: 10
- 1/2 bathrooms: 2
Primary bedroom
- Features: Balcony/Deck, Dressing Room, Fireplace, Full Bath, Granite Counters, Walk-In Closet(s)
- Level: Main
- Area: 662.4 Square Feet
- Dimensions: 24 x 27.6
Bedroom
- Features: Bay/Bow Window, Full Bath
- Level: Upper
- Area: 299.87 Square Feet
- Dimensions: 19.1 x 15.7
Bedroom
- Features: Full Bath
- Level: Upper
- Area: 191.8 Square Feet
- Dimensions: 14 x 13.7
Bedroom
- Features: Full Bath
- Level: Upper
- Area: 258.72 Square Feet
- Dimensions: 15.4 x 16.8
Den
- Features: Fireplace, Sliders
- Level: Main
- Area: 420 Square Feet
- Dimensions: 20 x 21
Dining room
- Level: Main
- Area: 218.96 Square Feet
- Dimensions: 16.1 x 13.6
Great room
- Features: 2 Story Window(s), High Ceilings, Bay/Bow Window, Beamed Ceilings, Ceiling Fan(s), Gas Log Fireplace
- Level: Main
- Area: 681.45 Square Feet
- Dimensions: 29.5 x 23.1
Kitchen
- Features: Granite Counters, Hardwood Floor, Pantry
- Level: Main
- Area: 309.54 Square Feet
- Dimensions: 20.1 x 15.4
Living room
- Features: High Ceilings, Balcony/Deck, Fireplace
- Level: Main
- Area: 427.5 Square Feet
- Dimensions: 25 x 17.1
Rec play room
- Features: High Ceilings, Balcony/Deck, Sliders
- Level: Lower
- Area: 765.6 Square Feet
- Dimensions: 22 x 34.8
Study
- Features: Partial Bath
- Level: Upper
- Area: 415.36 Square Feet
- Dimensions: 17.6 x 23.6
Heating
- Forced Air, Zoned, Oil, Propane
Cooling
- Central Air, Zoned
Appliances
- Included: Cooktop, Oven, Refrigerator, Dishwasher, Washer, Dryer, Water Heater
- Laundry: Main Level
Features
- Sound System, Elevator, Entrance Foyer, In-Law Floorplan
- Doors: French Doors
- Windows: Thermopane Windows
- Basement: Finished,Cooled,Interior Entry
- Attic: Walk-up,Heated
- Number of fireplaces: 5
Interior area
- Total structure area: 19,844
- Total interior livable area: 19,844 sqft
- Finished area above ground: 19,844
Property
Parking
- Total spaces: 6
- Parking features: Attached, Detached, Paved, Asphalt
- Attached garage spaces: 6
- Has uncovered spaces: Yes
Accessibility
- Accessibility features: Accessible Hallway(s)
Features
- Patio & porch: Deck, Terrace
- Exterior features: Balcony, Lighting, Underground Sprinkler
- Has private pool: Yes
- Pool features: In Ground, Pool/Spa Combo, Gunite
- Spa features: Heated
- Fencing: Stone
- Has view: Yes
- View description: Water
- Has water view: Yes
- Water view: Water
- Waterfront features: Waterfront, Pond
Lot
- Size: 6.43 Acres
- Features: Wooded
Details
- Additional structures: Cabana, Guest House
- Parcel number: 187566
- Zoning: 200
- Other equipment: Generator, Humidistat, Entertainment System
Construction
Type & style
- Home type: SingleFamily
- Architectural style: Colonial,European
- Property subtype: Single Family Residence
Materials
- Shake Siding, Stone, Wood Siding
- Foundation: Masonry
- Roof: Asphalt
Condition
- Torn Down & Rebuilt
- New construction: Yes
- Year built: 1942
Utilities & green energy
- Sewer: Septic Tank
- Water: Well
Green energy
- Energy efficient items: Windows
Community & neighborhood
Security
- Security features: Security System
Community
- Community features: Golf, Health Club, Library, Medical Facilities, Park, Playground, Near Public Transport, Shopping/Mall
Location
- Region: New Canaan
Price history
| Date | Event | Price |
|---|---|---|
| 6/4/2024 | Listing removed | -- |
Source: | ||
| 3/28/2023 | Sold | $5,995,000$302/sqft |
Source: | ||
| 3/28/2023 | Listing removed | -- |
Source: | ||
| 1/25/2023 | Contingent | $5,995,000$302/sqft |
Source: | ||
| 12/2/2022 | Listed for sale | $5,995,000$302/sqft |
Source: | ||
Public tax history
Tax history is unavailable.
Neighborhood: 06840
Nearby schools
GreatSchools rating
- 10/10East SchoolGrades: K-4Distance: 2.3 mi
- 9/10Saxe Middle SchoolGrades: 5-8Distance: 3.3 mi
- 10/10New Canaan High SchoolGrades: 9-12Distance: 3.5 mi
Schools provided by the listing agent
- Elementary: East
- Middle: Saxe Middle
- High: New Canaan
Source: Smart MLS. This data may not be complete. We recommend contacting the local school district to confirm school assignments for this home.
Sell for more on Zillow
Get a free Zillow Showcase℠ listing and you could sell for .
$8,377,900
2% more+ $168K
With Zillow Showcase(estimated)
$8,545,458

