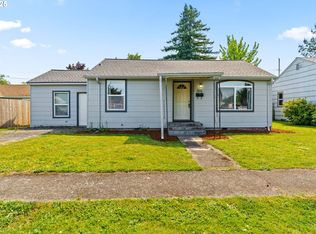This home features hardwood floors, updated kitchen, and bathroom, master up and bonus can be a 4th bedroom. Exterior features park like yard with large deck, garden, green house, tool shed, storage shed with loft. Front, back yard and garden all has sprinkler system
This property is off market, which means it's not currently listed for sale or rent on Zillow. This may be different from what's available on other websites or public sources.
