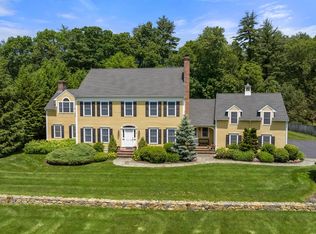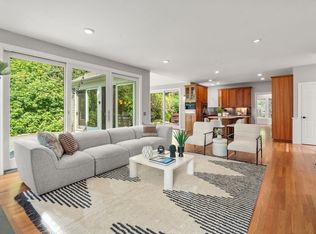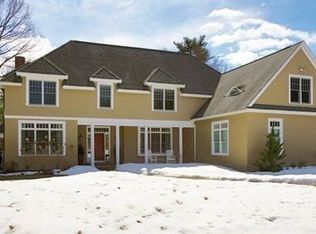Majestically sited Colonial in beautiful N.Wayland neighborhood. Enjoy sunny southern exposure, private backyard with fieldstone walls, bluestone patio and plenty of room for outdoor play & entertainment incl built-in grill/outdoor kitchen. Grand 18ft high entrance Foyer. Formal fireplaced LR with crown moldings & french doors. Gracious DR with wainscoting.Large updated eat-in kitchen with new quartz counters Miele, Bosch, Wolf appliances. Step-down fireplaced fam.rm flooded with light. 4 generously sized bedrooms plus office on second floor. Enormous master suite with double walk-in closets and large master BA. Truly impressive finished walk-out basement a custom acoustic paneled home theater with 8 seat stadium seating, rec room with bar & built-ins, pool room, exercise room and wine cellar. Amazing spaces and amenities for large gatherings. Excellent commuter location minutes to RT 2, RT 117 and commuter rail in Lincoln. Ranked #3 Top rated school system in 2018 by Boston Magazine
This property is off market, which means it's not currently listed for sale or rent on Zillow. This may be different from what's available on other websites or public sources.


