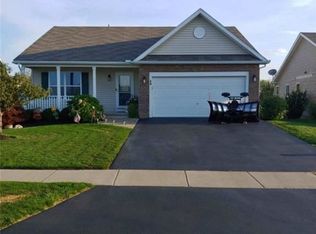Ranch, 3 bedroom, 2 full baths, finished basement, 2 car garage, electric fireplace, new floors and carpet, new front walkway, hardwired ring cameras , Fiber to the home already installed. Updated guest bath
This property is off market, which means it's not currently listed for sale or rent on Zillow. This may be different from what's available on other websites or public sources.
