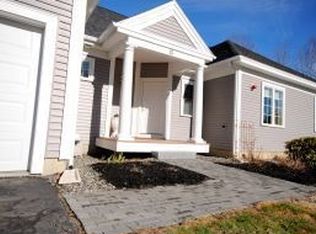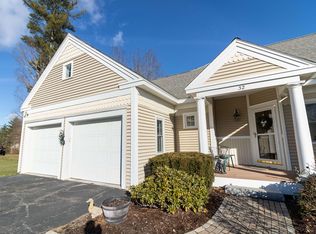Enjoy living in this charming Wendy Welton designed Bungalow built by Chinburg Builders as an Energy Certified home in desirable 55+ community of The Cottages at Spruce Woods in Durham. Located at the end of the cul-de-sac, this home features a spacious open concept floor plan with 1st floor master bedroom and laundry. Enjoy a cup of tea on the welcoming front porch as you begin your day. The kitchen is one in which you will love to entertain family and friends, featuring a kitchen island around which your guests can sit, granite counters, plenty of workspace and storage and a walk in pantry. Kitchen opens to the living/dining room that has great natural light. Relax in the sunroom with propane stove which can be enjoyed year round. Master en-suite features two spacious closets and private bath. First floor is finished with a second bedroom and laundry room. Upstairs you will find a large family room plus additional bedroom and bath, ideal for private guest space. Lower level has an office/study with natural daylight and storage area with walkout access to the rear yard. Attic offers additional storage. Beautifully landscaped lot close to downtown Durham. Showings begin at Open House on Sunday, November 22, 2020 1pm-3pm Please call for an appointment. Masks required
This property is off market, which means it's not currently listed for sale or rent on Zillow. This may be different from what's available on other websites or public sources.


