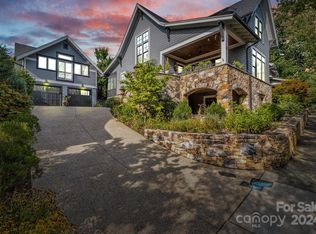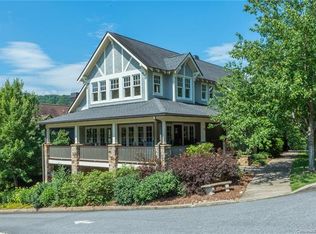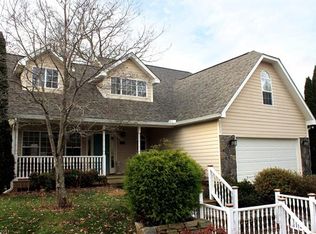Closed
$1,750,000
36 Wordsworth Rd, Black Mountain, NC 28711
4beds
2,961sqft
Single Family Residence
Built in 2017
0.17 Acres Lot
$1,737,300 Zestimate®
$591/sqft
$4,044 Estimated rent
Home value
$1,737,300
$1.56M - $1.93M
$4,044/mo
Zestimate® history
Loading...
Owner options
Explore your selling options
What's special
This 8 year old home was crafted by award-winning builder Living Stone, and rated Gold Level NC Greenbuilt. Freshly painted Fall 2024. Large open floorplan with gas fireplace and vaulted ceiling provides mountain views and a flood of natural light. Gourmet kitchen has large granite island and Wolf, Sub-Zero, & Bosch appliances. Screened porch with stone mantel and gas fireplace expands usable area to 3100 sq ft. Spacious first floor primary suite has walk-in closets & large powder room with no-step shower. Upstairs 3 bedrooms and 2 full baths provide generous room for guests or family. Oversized landing has room for desk, casual seating, and play area. Behind one door is a full-size elevator. Stairway in attached 2-car garage leads to storage room with mountain views and potential to become office or studio. Cheshire neighborhood has trails, park, stream, & restaurants. Walk to lunch, dinner, or for a morning coffee. Conveniently located within 1 mile of I-40 & downtown Black Mountain.
Zillow last checked: 8 hours ago
Listing updated: November 04, 2025 at 02:24pm
Listing Provided by:
Eddie Colley eddie@cottonwoodpropertiesnc.com,
Keller Williams - Black Mtn.
Bought with:
Eddie Colley
Keller Williams - Black Mtn.
Source: Canopy MLS as distributed by MLS GRID,MLS#: 4240854
Facts & features
Interior
Bedrooms & bathrooms
- Bedrooms: 4
- Bathrooms: 4
- Full bathrooms: 3
- 1/2 bathrooms: 1
- Main level bedrooms: 1
Primary bedroom
- Level: Main
Bedroom s
- Level: Main
Bedroom s
- Level: Upper
Bathroom full
- Level: Main
Bathroom half
- Level: Main
Bathroom full
- Level: Upper
Dining area
- Level: Main
Other
- Level: Main
Kitchen
- Level: Main
Laundry
- Level: Main
Other
- Level: Main
Office
- Level: Upper
Heating
- Heat Pump, Natural Gas, Zoned
Cooling
- Heat Pump
Appliances
- Included: Electric Oven, Electric Water Heater, Exhaust Hood, Gas Cooktop, Gas Water Heater, Microwave, Refrigerator, Refrigerator with Ice Maker, Washer/Dryer
- Laundry: Mud Room, Laundry Room, Main Level
Features
- Breakfast Bar, Built-in Features, Elevator, Kitchen Island, Open Floorplan, Pantry, Walk-In Closet(s), Walk-In Pantry
- Flooring: Tile, Wood
- Doors: Insulated Door(s), Pocket Doors
- Windows: Insulated Windows, Window Treatments
- Has basement: No
- Fireplace features: Gas Log, Great Room, Porch
Interior area
- Total structure area: 2,961
- Total interior livable area: 2,961 sqft
- Finished area above ground: 2,961
- Finished area below ground: 0
Property
Parking
- Total spaces: 2
- Parking features: Driveway, Attached Garage, Garage on Main Level
- Attached garage spaces: 2
- Has uncovered spaces: Yes
Features
- Levels: One and One Half
- Stories: 1
- Patio & porch: Covered, Front Porch, Rear Porch, Screened
- Exterior features: Other - See Remarks
- Has view: Yes
- View description: Long Range, Mountain(s), Winter, Year Round
Lot
- Size: 0.17 Acres
Details
- Parcel number: 061941241300000
- Zoning: TND
- Special conditions: Standard
Construction
Type & style
- Home type: SingleFamily
- Architectural style: Arts and Crafts
- Property subtype: Single Family Residence
Materials
- Shingle/Shake, Stone, Wood, Other
- Foundation: Crawl Space
Condition
- New construction: No
- Year built: 2017
Details
- Builder name: Livingstone
Utilities & green energy
- Sewer: Public Sewer
- Water: City
- Utilities for property: Underground Power Lines, Underground Utilities
Green energy
- Energy efficient items: Insulation
Community & neighborhood
Community
- Community features: Fitness Center, Picnic Area, Playground, Sidewalks, Street Lights, Walking Trails
Location
- Region: Black Mountain
- Subdivision: Cheshire
HOA & financial
HOA
- Has HOA: Yes
- HOA fee: $1,200 annually
- Association name: Cheshire Master Association
- Association phone: 843-331-2819
Other
Other facts
- Listing terms: Cash,Conventional
- Road surface type: Cobblestone, Paved
Price history
| Date | Event | Price |
|---|---|---|
| 11/3/2025 | Sold | $1,750,000+3%$591/sqft |
Source: | ||
| 5/7/2025 | Pending sale | $1,699,000$574/sqft |
Source: | ||
| 4/11/2025 | Listed for sale | $1,699,000+24.4%$574/sqft |
Source: | ||
| 4/1/2022 | Sold | $1,366,000+9.3%$461/sqft |
Source: | ||
| 3/5/2022 | Pending sale | $1,250,000$422/sqft |
Source: | ||
Public tax history
| Year | Property taxes | Tax assessment |
|---|---|---|
| 2024 | $9,108 +2.4% | $1,086,100 |
| 2023 | $8,895 +13.2% | $1,086,100 +9.8% |
| 2022 | $7,857 | $989,600 |
Find assessor info on the county website
Neighborhood: 28711
Nearby schools
GreatSchools rating
- 6/10Black Mountain PrimaryGrades: PK-3Distance: 1.1 mi
- 6/10Charles D Owen MiddleGrades: 6-8Distance: 3.3 mi
- 7/10Charles D Owen HighGrades: 9-12Distance: 3.1 mi
Schools provided by the listing agent
- Elementary: Black Mountain
- Middle: Charles D Owen
- High: Charles D Owen
Source: Canopy MLS as distributed by MLS GRID. This data may not be complete. We recommend contacting the local school district to confirm school assignments for this home.

Get pre-qualified for a loan
At Zillow Home Loans, we can pre-qualify you in as little as 5 minutes with no impact to your credit score.An equal housing lender. NMLS #10287.
Sell for more on Zillow
Get a free Zillow Showcase℠ listing and you could sell for .
$1,737,300
2% more+ $34,746
With Zillow Showcase(estimated)
$1,772,046

