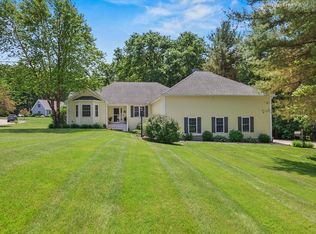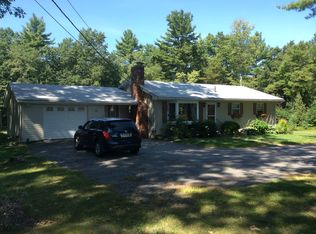Spacious 2,388 SF Home on 1+ac. corner lot with 4 BR TitleV Septic Certificate In-Hand. Main floor, 1,568sf, includes a Master Bedroom Suite (w/jetted tub), 2 additional bedrooms, a full bath plus separate laundry/mud room. Open plan Living Dining Kitchen, 10x14 Screened Porch w/ceiling fan off the Dining area AND a 10x14 Deck make this home perfect for entertaining. The Lower Level has a separate suite of large sized rooms: tiled eat-in Kitchen/Dining area with windows, carpeted Family Room wired for surround sound with sliding glass door to the yard, a room w/windows & closet and full bath - works as teen suite, workshop, man or woman cave... Other features include Living Room fireplace with a pellet stove insert on a thermostat that easily heats the Living/Dining/Kitchen, ceiling fans in the Living Room, Kitchen & 3 BRs that distribute warm air in winter and cool in summer, hardwood and tile floors, whole-house water softener system and an oversized 23' deep 27' wide two car Garage
This property is off market, which means it's not currently listed for sale or rent on Zillow. This may be different from what's available on other websites or public sources.

