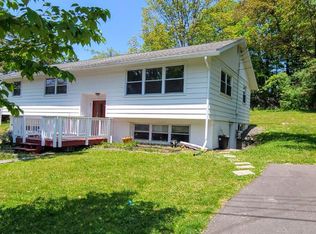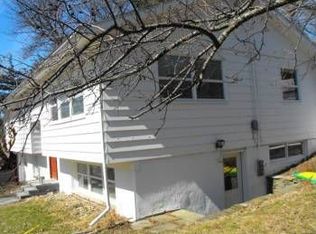Closed
$538,000
36 Woodcrest Ave, Ithaca, NY 14850
2beds
2,680sqft
Single Family Residence
Built in 1961
0.35 Acres Lot
$570,000 Zestimate®
$201/sqft
$2,991 Estimated rent
Home value
$570,000
$479,000 - $678,000
$2,991/mo
Zestimate® history
Loading...
Owner options
Explore your selling options
What's special
This handsome red brick ranch home has been well cared for - it’s truly turn key with all that you need right inside the door. Originally a 3 BR home, it is now a grand suite with office on the primary level, with a bonus room, sunroom, & formal dining which is adjacent to a beautiful full height stone wall. The other side of this wall is a LLenroc fireplace, a beautiful focal point for the home. The kitchen is generous with ample cabinets and oversized picture windows to take in the back yard. The lower level offers loads of storage, a bonus reading or crafting room, & an entire private suite to be used as you wish. The home is bathed in natural light from well placed windows, skylights, and the SW facing sunroom. The lower level offers loads of storage, a bonus reading or crafting room, & an entire private suite to be used as you wish. A fruit arbor has been started in the front yard; the back yard is fully fenced to give the dogs or kids a free-range romp daily. The home has been recently painted, & offers a host of improvements - ask your agent for details. A quiet side street so close to Cornell, IC, downtown, bus service & more. Make it yours & enjoy for years to come!
Zillow last checked: 8 hours ago
Listing updated: June 12, 2024 at 10:59am
Listed by:
Linda Santos 607-227-6062,
Warren Real Estate of Ithaca Inc. (Downtown)
Bought with:
Joseph G Giordano, 30GI1158845
Howard Hanna S Tier Inc
Source: NYSAMLSs,MLS#: R1525511 Originating MLS: Ithaca Board of Realtors
Originating MLS: Ithaca Board of Realtors
Facts & features
Interior
Bedrooms & bathrooms
- Bedrooms: 2
- Bathrooms: 3
- Full bathrooms: 2
- 1/2 bathrooms: 1
- Main level bathrooms: 2
- Main level bedrooms: 1
Heating
- Ductless, Gas, Solar, Zoned, Baseboard, Electric, Hot Water, Radiant Floor
Cooling
- Ductless, Zoned
Appliances
- Included: Dryer, Dishwasher, Disposal, Gas Oven, Gas Range, Gas Water Heater, Microwave, Refrigerator, Washer
- Laundry: In Basement
Features
- Ceiling Fan(s), Separate/Formal Dining Room, Eat-in Kitchen, Separate/Formal Living Room, Guest Accommodations, Home Office, Second Kitchen, Storage, Skylights, Window Treatments, Bedroom on Main Level, Convertible Bedroom, Bath in Primary Bedroom, Main Level Primary, Primary Suite
- Flooring: Ceramic Tile, Hardwood, Varies
- Windows: Drapes, Skylight(s)
- Basement: Crawl Space,Full,Partially Finished
- Number of fireplaces: 1
Interior area
- Total structure area: 2,680
- Total interior livable area: 2,680 sqft
Property
Parking
- Total spaces: 1
- Parking features: Attached, Garage, Garage Door Opener
- Attached garage spaces: 1
Accessibility
- Accessibility features: Accessible Bedroom
Features
- Levels: One
- Stories: 1
- Patio & porch: Patio
- Exterior features: Blacktop Driveway, Fully Fenced, Patio, Private Yard, See Remarks
- Fencing: Full
Lot
- Size: 0.35 Acres
- Dimensions: 103 x 148
- Features: Near Public Transit, Rectangular, Rectangular Lot, Residential Lot
Details
- Additional structures: Shed(s), Storage
- Parcel number: 112.23
- Special conditions: Standard
Construction
Type & style
- Home type: SingleFamily
- Architectural style: Contemporary
- Property subtype: Single Family Residence
Materials
- Brick, Frame
- Foundation: Block
- Roof: Asphalt
Condition
- Resale
- Year built: 1961
Utilities & green energy
- Sewer: Connected
- Water: Connected, Public
- Utilities for property: Cable Available, High Speed Internet Available, Sewer Connected, Water Connected
Community & neighborhood
Location
- Region: Ithaca
Other
Other facts
- Listing terms: Cash,Conventional
Price history
| Date | Event | Price |
|---|---|---|
| 6/7/2024 | Sold | $538,000$201/sqft |
Source: | ||
| 4/10/2024 | Contingent | $538,000$201/sqft |
Source: | ||
| 4/2/2024 | Listed for sale | $538,000+63%$201/sqft |
Source: | ||
| 4/4/2014 | Sold | $330,000$123/sqft |
Source: | ||
| 2/8/2014 | Pending sale | $330,000$123/sqft |
Source: AUDREY EDELMAN REALTY USA #140110 | ||
Public tax history
| Year | Property taxes | Tax assessment |
|---|---|---|
| 2024 | -- | $550,000 +17% |
| 2023 | -- | $470,000 +8% |
| 2022 | -- | $435,000 +13% |
Find assessor info on the county website
Neighborhood: 14850
Nearby schools
GreatSchools rating
- 6/10Belle Sherman SchoolGrades: PK-5Distance: 0.3 mi
- 6/10Boynton Middle SchoolGrades: 6-8Distance: 2.2 mi
- 9/10Ithaca Senior High SchoolGrades: 9-12Distance: 2 mi
Schools provided by the listing agent
- Elementary: Belle Sherman
- District: Ithaca
Source: NYSAMLSs. This data may not be complete. We recommend contacting the local school district to confirm school assignments for this home.

