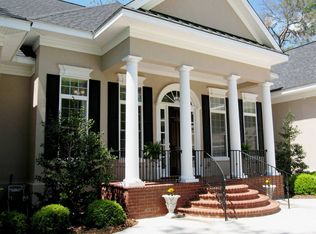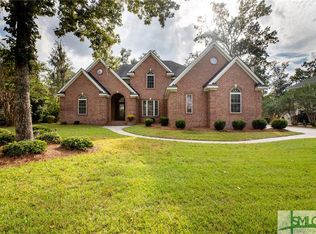Gorgeous Grand Home, featuring entry glass door. Formal living room and dining room with wood floors and stunning staircase with wood risers and metal spindles (fireplace flanked with built-in bookcases). Large, fully equipped kitchen has granite counters, work island with prep-sink, and walk-in pantry and family keeping room. Master is downstairs and offers a More than amble bath with double vanities, jetted tub, tiled shower and excellent walk-in closet storage. Upstairs are 3 bedrooms and bonus (4th) with 2 full baths. Extras abound with full 3 car garage, lagoon view, sunroom porch, deck, plantation shutters throughout, and more!
This property is off market, which means it's not currently listed for sale or rent on Zillow. This may be different from what's available on other websites or public sources.


