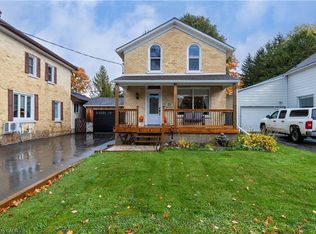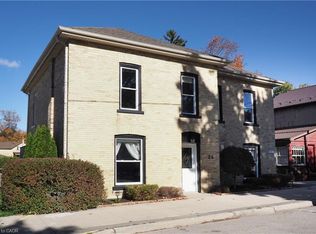Sold for $700,812 on 04/30/25
C$700,812
36 Wood St, Mapleton, ON N0B 1A0
4beds
2,006sqft
Single Family Residence, Residential
Built in ----
7,349.24 Square Feet Lot
$-- Zestimate®
C$349/sqft
$-- Estimated rent
Home value
Not available
Estimated sales range
Not available
Not available
Loading...
Owner options
Explore your selling options
What's special
Welcome to 36 Wood Street in Drayton, a gorgeous Century Home featuring 4 Bedrooms, 3 Bathrooms, and over 2000 sq. ft. of beautiful Living Space. As you enter the Home from the inviting front Porch, you step into a bright and spacious Living Room, ideal for entertaining or unwinding after a long day. The “Heart of the Home” is the beautiful Kitchen, boasting a large island, stainless steel appliances, quartz countertops, and plenty of cabinet and counter space. The Kitchen flows seamlessly into the Dining area, which has a door to access the large fenced Backyard and Deck, offering plenty of space for kids, pets, and gardening. The Home also features a large Family Room, offering even more space for the family to relax or entertain. As an added bonus, the Main Floor also features a Laundry Room, updated 2-pce Bathroom, and a versatile Main Floor Bedroom, which could be used as a Guest Bedroom, Home Office, or Playroom. Upstairs, the Primary Bedroom is a true retreat, and features an updated 4-pce Ensuite Bathroom. Two additional Bedrooms, a cozy reading nook for the kids, and another updated 4-pce Bathroom make this Home ideal for families of all sizes. This Home is filled with many updates that have been done over the years, including newer windows, soffits, roof, electrical, plumbing, furnace, A/C, water softener, water purification system, and the list goes on. Situated in the charming community of Drayton, this Home is close to schools, parks, and all the amenities you need, while offering a quite, peaceful, and family-friendly neighbourhood. Don't miss your chance to make 36 Wood Street your forever Home for you and your family.
Zillow last checked: 8 hours ago
Listing updated: August 21, 2025 at 12:02am
Listed by:
Jacob Caldwell, Salesperson,
Royal LePage Wolle Realty,
Vickie Caldwell, Salesperson,
Royal LePage Wolle Realty
Source: ITSO,MLS®#: 40693498Originating MLS®#: Cornerstone Association of REALTORS®
Facts & features
Interior
Bedrooms & bathrooms
- Bedrooms: 4
- Bathrooms: 3
- Full bathrooms: 2
- 1/2 bathrooms: 1
- Main level bathrooms: 1
- Main level bedrooms: 1
Bedroom
- Level: Main
Other
- Level: Second
Bedroom
- Level: Second
Bedroom
- Level: Second
Bathroom
- Features: 2-Piece
- Level: Main
Bathroom
- Features: 4-Piece, Ensuite
- Level: Second
Bathroom
- Features: 4-Piece
- Level: Second
Dining room
- Level: Main
Family room
- Level: Main
Kitchen
- Level: Main
Laundry
- Level: Main
Living room
- Level: Main
Heating
- Forced Air, Natural Gas
Cooling
- Central Air
Appliances
- Included: Water Purifier, Water Softener, Dishwasher, Dryer, Range Hood, Refrigerator, Stove, Washer
- Laundry: Main Level
Features
- Basement: Full,Unfinished
- Has fireplace: No
Interior area
- Total structure area: 2,006
- Total interior livable area: 2,006 sqft
- Finished area above ground: 2,006
Property
Parking
- Total spaces: 2
- Parking features: Private Drive Double Wide
- Uncovered spaces: 2
Features
- Patio & porch: Deck, Porch
- Fencing: Full
- Frontage type: North
- Frontage length: 49.58
Lot
- Size: 7,349 sqft
- Dimensions: 148.23 x 49.58
- Features: Urban, Rectangular, City Lot, Park, Place of Worship, Quiet Area, Rec./Community Centre, Schools
Details
- Additional structures: Shed(s)
- Parcel number: 714600103
- Zoning: R1C
Construction
Type & style
- Home type: SingleFamily
- Architectural style: Two Story
- Property subtype: Single Family Residence, Residential
Materials
- Brick
- Foundation: Stone
- Roof: Shingle
Condition
- 100+ Years
- New construction: No
Utilities & green energy
- Sewer: Sewer (Municipal)
- Water: Municipal
Community & neighborhood
Location
- Region: Mapleton
Price history
| Date | Event | Price |
|---|---|---|
| 4/30/2025 | Sold | C$700,812-1.3%C$349/sqft |
Source: ITSO #40693498 | ||
| 2/25/2025 | Price change | C$710,000-0.7%C$354/sqft |
Source: | ||
| 2/6/2025 | Price change | C$715,000+2.2%C$356/sqft |
Source: | ||
| 1/27/2025 | Listed for sale | C$699,900C$349/sqft |
Source: | ||
Public tax history
Tax history is unavailable.
Neighborhood: N0B
Nearby schools
GreatSchools rating
No schools nearby
We couldn't find any schools near this home.
Schools provided by the listing agent
- Elementary: Public: Drayton Heights P.S. | Catholic: St. John C.S.
- High: Public: Norwell D.S.S. | Catholic: St. James C.H.S.
Source: ITSO. This data may not be complete. We recommend contacting the local school district to confirm school assignments for this home.

