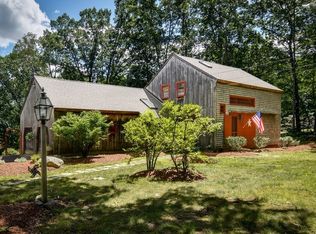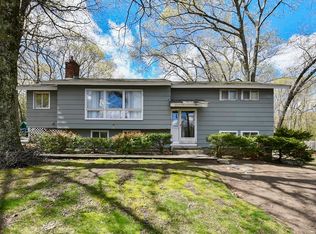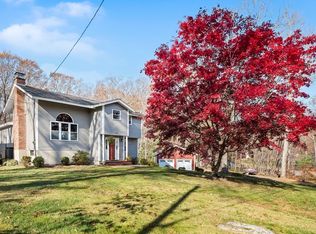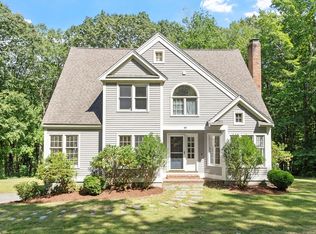Welcome to this country colonial with large 3 story barn sequestered on a 1.67 private lot. New incredible country kitchen with quartz countertops, new cabinets and new stainless appliances highlighted with wide pine floors and dominated by fireplace. This room accesses the screen porch with deck and mudroom with half bath and laundry. The formal rooms are richly trimmed and the upper level offers three bedrooms with beautiful updated baths. The lower level features a custom built office with cherry cabinetry and additional playroom. The fantastic three story 24 x 30 barn offers rustic great room with pine floors and walls great for family entertaining with adjacent exercise room while the upper level offers a skylighted office/studio with adjacent storage room and the lower level features a one car garage and workshop. The mahogany floored porch leads to the deck and overlooks the lot with patio and shed, and gardens. Come discover this richly trimmed house with great detailing!
This property is off market, which means it's not currently listed for sale or rent on Zillow. This may be different from what's available on other websites or public sources.



