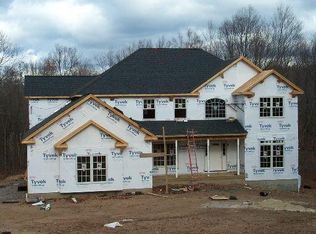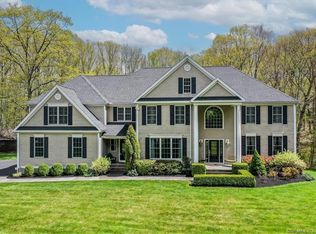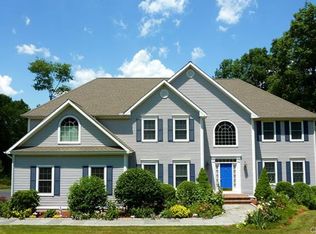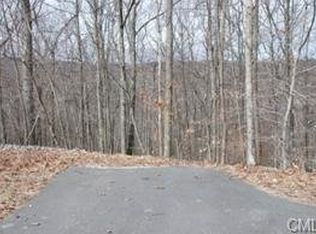Sold for $1,150,000
$1,150,000
36 Winton Farm Road, Newtown, CT 06470
5beds
7,759sqft
Single Family Residence
Built in 2004
2 Acres Lot
$1,367,700 Zestimate®
$148/sqft
$7,751 Estimated rent
Home value
$1,367,700
$1.27M - $1.48M
$7,751/mo
Zestimate® history
Loading...
Owner options
Explore your selling options
What's special
Exquisite large luxury home situated in a sought-after neighborhood. As you approach you'll be captivated by its stunning facade, featuring two entry columns and intricate architectural details. Upon entering the double-story foyer, you'll immediately be greeted by the impressive ambiance and impeccable craftsmanship of this residence. The wide board hardwood floors, stretch throughout the entire home. The Brazilian cherry floors in the family room is an additional surprise! Crown moldings and custom millwork showcase the attention to detail that went into every aspect of this home's design. The kitchen, is sure to delight culinary enthusiasts. Boasting an oversized island, this kitchen provides ample space for meal preparation and entertaining. High-end appliances including Wolf, Subzero, and exquisite cabinetry make this kitchen a chef's dream come true. This home offers the convenience of two primary bedrooms, one located on the main level and another on the upper level. Both feature luxurious en suite baths, exuding a spa-like atmosphere where you can relax in comfort. For car enthusiasts and those with multiple vehicles, this property boasts two garages with ample room to accommodate up to six cars. Whether you have a growing car collection or simply need extra space for vehicles and a workshop, this feature offers both functionality and convenience. A stacking feature can be added to one garage to increase the capacity should you need more. AND Approved pool sites!! A full walk out basement with a rough plumbed bath are waiting for your finishing touches. As you step outside, you'll discover a beautifully landscaped property, meticulously cared for to create an oasis of tranquility. The manicured lawns, vibrant flora, and carefully curated plants contribute to the home's overall appeal and provide a serene setting for outdoor enjoyment. Completing the picture of luxury living is a spacious deck, offering a wonderful space for entertaining and enjoying outdoor gatherings. Whether you're hosting a summer barbecue or simply relaxing with a book in hand, the deck provides a seamless transition between indoor and outdoor living. This large luxury home is the epitome of elegance, blending sophisticated design with modern amenities. With its distinctive neighborhood, remarkable architectural details, and an array of luxurious features, this property offers a truly exceptional living experience for those seeking the finest in upscale living.
Zillow last checked: 8 hours ago
Listing updated: October 02, 2023 at 11:24am
Listed by:
Kathleen M. Berg 203-417-2347,
Howard Hanna Rand Realty 203-431-1400,
Karen Michel 203-948-4962,
Howard Hanna Rand Realty
Bought with:
Stacy Haggerty, RES.0813421
William Raveis Real Estate
Source: Smart MLS,MLS#: 170583740
Facts & features
Interior
Bedrooms & bathrooms
- Bedrooms: 5
- Bathrooms: 7
- Full bathrooms: 5
- 1/2 bathrooms: 2
Primary bedroom
- Features: High Ceilings, Dressing Room, Full Bath, Walk-In Closet(s), Hardwood Floor, Wide Board Floor
- Level: Main
Bedroom
- Features: High Ceilings, Ceiling Fan(s), Full Bath, Hardwood Floor, Wide Board Floor
- Level: Upper
Bedroom
- Features: High Ceilings, Ceiling Fan(s), Full Bath, Hardwood Floor, Wide Board Floor
- Level: Upper
Bedroom
- Features: High Ceilings, Ceiling Fan(s), Full Bath, Hardwood Floor, Wide Board Floor
- Level: Upper
Bedroom
- Features: High Ceilings, Vaulted Ceiling(s), Ceiling Fan(s), Full Bath, Hardwood Floor, Wide Board Floor
- Level: Upper
Dining room
- Features: Palladian Window(s), High Ceilings, Hardwood Floor, Wide Board Floor
- Level: Main
Great room
- Features: Palladian Window(s), Vaulted Ceiling(s), Ceiling Fan(s), Gas Log Fireplace, Hardwood Floor, Wide Board Floor
- Level: Main
Kitchen
- Features: High Ceilings, Kitchen Island, Pantry, Sliders, Hardwood Floor, Wide Board Floor
- Level: Main
Living room
- Features: Palladian Window(s), High Ceilings, Built-in Features, Gas Log Fireplace, Hardwood Floor, Wide Board Floor
- Level: Main
Rec play room
- Features: Palladian Window(s), High Ceilings, Ceiling Fan(s), Full Bath, Hardwood Floor, Wide Board Floor
- Level: Main
Study
- Features: Vaulted Ceiling(s), Hardwood Floor, Wide Board Floor
- Level: Main
Heating
- Forced Air, Zoned, Oil, Propane
Cooling
- Ceiling Fan(s), Central Air, Zoned
Appliances
- Included: Gas Cooktop, Oven, Microwave, Range Hood, Refrigerator, Freezer, Subzero, Ice Maker, Dishwasher, Wine Cooler, Water Heater
- Laundry: Lower Level, Main Level
Features
- Wired for Data, Central Vacuum, Open Floorplan, Entrance Foyer, Smart Thermostat
- Windows: Thermopane Windows
- Basement: Full,Unfinished,Concrete
- Attic: Walk-up
- Number of fireplaces: 2
Interior area
- Total structure area: 7,759
- Total interior livable area: 7,759 sqft
- Finished area above ground: 5,175
- Finished area below ground: 2,584
Property
Parking
- Total spaces: 6
- Parking features: Attached, Garage Door Opener, Circular Driveway, Paved, Asphalt
- Attached garage spaces: 6
- Has uncovered spaces: Yes
Features
- Patio & porch: Covered, Deck
- Exterior features: Lighting, Stone Wall
Lot
- Size: 2 Acres
- Features: Subdivided, Dry, Level, Sloped, Landscaped
Details
- Additional structures: Gazebo
- Parcel number: 2461349
- Zoning: R-2
Construction
Type & style
- Home type: SingleFamily
- Architectural style: Colonial,Georgian Colonial
- Property subtype: Single Family Residence
Materials
- Clapboard, Wood Siding
- Foundation: Concrete Perimeter
- Roof: Asphalt
Condition
- New construction: No
- Year built: 2004
Utilities & green energy
- Sewer: Septic Tank
- Water: Public
Green energy
- Energy efficient items: Windows
Community & neighborhood
Community
- Community features: Golf, Health Club, Medical Facilities, Park, Pool, Public Rec Facilities, Stables/Riding, Tennis Court(s)
Location
- Region: Newtown
- Subdivision: Winton Farm Road
Price history
| Date | Event | Price |
|---|---|---|
| 10/2/2023 | Sold | $1,150,000-7.9%$148/sqft |
Source: | ||
| 8/23/2023 | Pending sale | $1,249,000$161/sqft |
Source: | ||
| 8/1/2023 | Price change | $1,249,000-3.6%$161/sqft |
Source: | ||
| 7/13/2023 | Listed for sale | $1,295,000+66%$167/sqft |
Source: | ||
| 6/7/2019 | Sold | $780,000-6%$101/sqft |
Source: | ||
Public tax history
| Year | Property taxes | Tax assessment |
|---|---|---|
| 2025 | $20,447 +6.6% | $711,460 |
| 2024 | $19,188 +2.8% | $711,460 |
| 2023 | $18,669 +3.1% | $711,460 +36.2% |
Find assessor info on the county website
Neighborhood: 06470
Nearby schools
GreatSchools rating
- 7/10Middle Gate Elementary SchoolGrades: K-4Distance: 1.4 mi
- 7/10Newtown Middle SchoolGrades: 7-8Distance: 4.5 mi
- 9/10Newtown High SchoolGrades: 9-12Distance: 4.4 mi
Schools provided by the listing agent
- Elementary: Middle Gate
- Middle: Newtown,Reed
- High: Newtown
Source: Smart MLS. This data may not be complete. We recommend contacting the local school district to confirm school assignments for this home.
Get pre-qualified for a loan
At Zillow Home Loans, we can pre-qualify you in as little as 5 minutes with no impact to your credit score.An equal housing lender. NMLS #10287.
Sell for more on Zillow
Get a Zillow Showcase℠ listing at no additional cost and you could sell for .
$1,367,700
2% more+$27,354
With Zillow Showcase(estimated)$1,395,054



