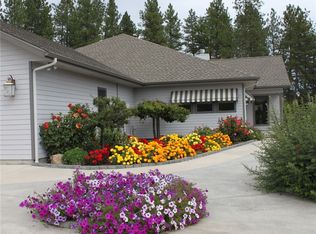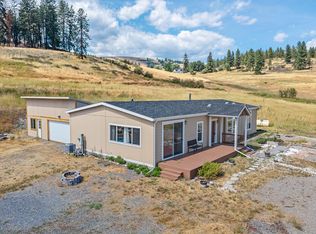A spectacular private home above the meadows with BEAUTIFUL Lake Roosevelt views. Large modern one-level w/all the modern conveniences, 4 bdrms + office, 3.5 baths, sauna in the master, 9-panel solar backup, radiant zone heat, elec heat/AC, Quadra-fire in LR, a big screen theatre room, granite counters, hidden fridge, freezer & dishwasher, two convection ovens, speaker & security systems. There are fruit trees, raised gardens, an enclosed green house, multiple-fenced grounds, sprinklers, patios, 2+car att garage, shop, hookup for a generator and a black-top drive with a rod iron gate. Chicken coup. Please see 'Special Remarks' in the 'document' section to learn more details about the home and property. Listing agent must be present for all showings. No showings on Saturdays per selle
This property is off market, which means it's not currently listed for sale or rent on Zillow. This may be different from what's available on other websites or public sources.


