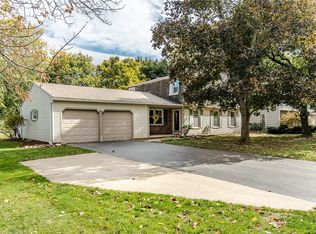This beautiful home has been loved and well cared for by the same family and original owners! Some of the recents updates include Furnace and A/C 2012, some new windows, roof 7 years old, new appliances, Kitchen remodeled with beautiful quartz counter tops. Hardwoods recently refinished and fresh paint. There are 4 large bedrooms and master bath too. Family room with wood burning fireplace first floor laundry and heated 4 season room. The basement can add tons of living space if finished as it has an exterior walk out. This home is very centrally located near expressways/thruway, shopping, conservation area, Garnsey Arboretum, and numerous hiking trails. You can also join the Forest Ridge Pool club which includes Tennis and Playground. AND Fairport Electric!
This property is off market, which means it's not currently listed for sale or rent on Zillow. This may be different from what's available on other websites or public sources.
