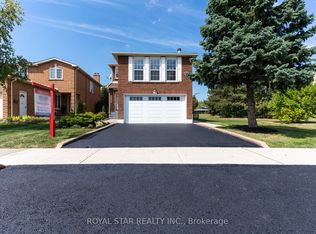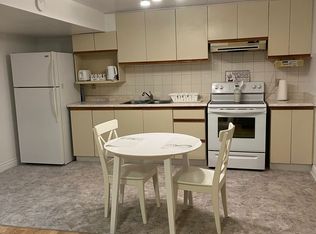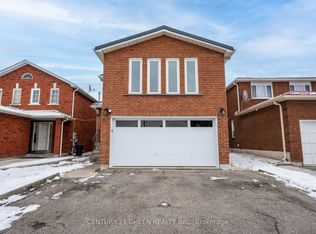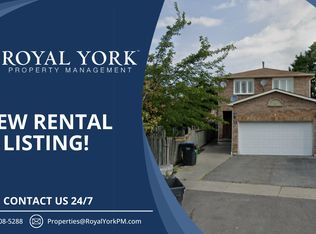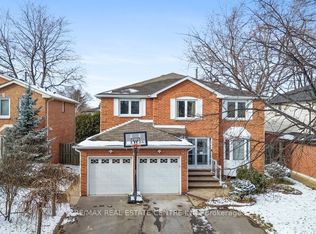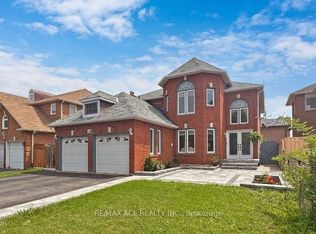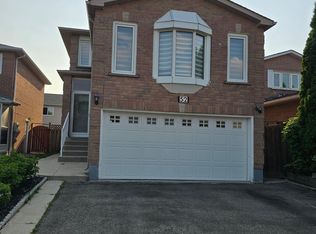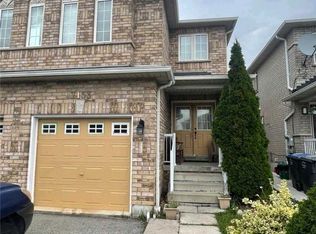This large, well-laid-out home, backing onto a park, is perfectly situated within walking distance to Sheridan College, shopping, transportation, and schools! Featuring a beautiful patterned concrete driveway, walkway, and patio, this home boasts a large eat-in kitchen and a combined L-shaped living and dining room with a walk-out to the patio. It include main floor laundry, a 2-piece washroom, and a side entrance. The huge family room over the garage includes a wood-burning fireplace. Additionally, it features a legally finished basement ( 2 bedroom 1 bath seperate laundry), enhancing its value and appeal. This property is an excellent investment opportunity with currently strong rental potential generating a total monthly rent of $5300 ( $3400-Upper + $1900-Basement ) .
For sale
C$1,179,000
36 Windmill Blvd, Brampton, ON L6Y 3E4
6beds
4baths
Single Family Residence
Built in ----
3,728.92 Square Feet Lot
$-- Zestimate®
C$--/sqft
C$-- HOA
What's special
Backing onto a parkLarge eat-in kitchenWalk-out to the patioMain floor laundrySide entranceWood-burning fireplace
- 140 days |
- 7 |
- 0 |
Zillow last checked: 8 hours ago
Listing updated: September 24, 2025 at 12:53am
Listed by:
RE/MAX GOLD REALTY INC.
Source: TRREB,MLS®#: W12303836 Originating MLS®#: Toronto Regional Real Estate Board
Originating MLS®#: Toronto Regional Real Estate Board
Facts & features
Interior
Bedrooms & bathrooms
- Bedrooms: 6
- Bathrooms: 4
Bedroom
- Level: Basement
- Dimensions: 0 x 0
Bedroom
- Level: Basement
- Dimensions: 0 x 0
Bedroom
- Level: Second
- Dimensions: 3.29 x 2.74
Bedroom
- Level: Second
- Dimensions: 4.2 x 3.59
Bedroom
- Level: Second
- Dimensions: 3.16 x 2.74
Bedroom
- Level: Second
- Dimensions: 3.77 x 3.16
Dining room
- Level: Main
- Dimensions: 5.39 x 3.29
Family room
- Level: In Between
- Dimensions: 6.21 x 5.12
Kitchen
- Level: Main
- Dimensions: 6.33 x 2.43
Living room
- Level: Main
- Dimensions: 5.3 x 3.29
Heating
- Forced Air, Gas
Cooling
- Central Air
Features
- Other
- Basement: Separate Entrance
- Has fireplace: Yes
Interior area
- Living area range: 2000-2500 null
Property
Parking
- Total spaces: 4
- Parking features: Private
- Has garage: Yes
Features
- Stories: 2
- Pool features: None
Lot
- Size: 3,728.92 Square Feet
- Features: Hospital, Library, Public Transit, Rec./Commun.Centre, School
Details
- Parcel number: 140820081
Construction
Type & style
- Home type: SingleFamily
- Property subtype: Single Family Residence
Materials
- Aluminum Siding, Brick
- Foundation: Other
- Roof: Other
Utilities & green energy
- Sewer: Sewer
Community & HOA
Location
- Region: Brampton
Financial & listing details
- Annual tax amount: C$5,196
- Date on market: 7/24/2025
RE/MAX GOLD REALTY INC.
By pressing Contact Agent, you agree that the real estate professional identified above may call/text you about your search, which may involve use of automated means and pre-recorded/artificial voices. You don't need to consent as a condition of buying any property, goods, or services. Message/data rates may apply. You also agree to our Terms of Use. Zillow does not endorse any real estate professionals. We may share information about your recent and future site activity with your agent to help them understand what you're looking for in a home.
Price history
Price history
Price history is unavailable.
Public tax history
Public tax history
Tax history is unavailable.Climate risks
Neighborhood: Fletcher's Creek South
Nearby schools
GreatSchools rating
No schools nearby
We couldn't find any schools near this home.
- Loading
