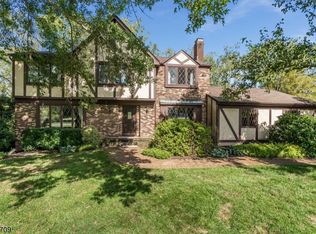THE MOST COMPREHENSIVE INFORMATION ABOUT THIS PROPERTY IS AVAILABLE THROUGH ME, THE LISTING AGENT. ASK FOR GLORY-ANN AT THE WEICHERT OLDWICK OFFICE, 908-669-1075 OR, FOR AN IMMEDIATE RESPONSE CALL MY CELL 908-256-4304. Presenting 1979 built Colonial, tastefully updated (2016-2018 ) featuring 3950 sq ft to include four bedrooms, 3 full baths, partially finished low level regally set on 1.73 landscaped acres w resort -style gunite pool and patio. Numerous windows and glass doors infuse floor plan w natural light highlighted by oak hardwood flrs, marble fa??ade wood-burning frplc, recess lights, expansive 1, 000 sqft addition to first and 2nd levels and freshly-painted rooms throughout using a neutral color palette. Entertainment-friendly spaces on main floor such as formal living and dining rooms, spacious eat-in kitchen easily host large groups, partially finished low lvl offers casual gathering areas. Additional amenities include a 2017 roof, attached two-car garage, manicured acreage enclosed by split rail and decorative metal fencing.
This property is off market, which means it's not currently listed for sale or rent on Zillow. This may be different from what's available on other websites or public sources.

